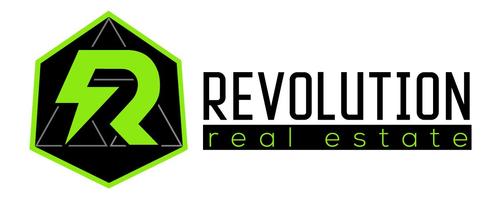119 Oakridge DR Rochester, NY 14617
UPDATED:
Key Details
Property Type Single Family Home
Sub Type Single Family Residence
Listing Status Active
Purchase Type For Sale
Square Footage 1,372 sqft
Price per Sqft $218
Subdivision Pinegrove Manor Rev Map
MLS Listing ID R1623704
Style Ranch
Bedrooms 4
Full Baths 1
Half Baths 1
Construction Status Existing
HOA Y/N No
Year Built 1951
Annual Tax Amount $9,388
Lot Size 0.300 Acres
Acres 0.3
Lot Dimensions 91X150
Property Sub-Type Single Family Residence
Property Description
Don't forget to ask us about renovation program! This property is being offered with our custom renovation program; you make the selections, we do the work! Get ready to move into your new home the way you dreamed it!
No delayed negotiations!
Location
State NY
County Monroe
Community Pinegrove Manor Rev Map
Area Irondequoit-263400
Direction list ave to pinegrove then turn onto oarkridge
Rooms
Basement Full, Partially Finished
Main Level Bedrooms 3
Interior
Interior Features Separate/Formal Dining Room, Main Level Primary
Heating Gas, Forced Air
Cooling Central Air
Flooring Hardwood, Luxury Vinyl, Tile, Varies
Fireplaces Number 1
Fireplace Yes
Appliance Electric Oven, Electric Range, Gas Water Heater
Exterior
Exterior Feature Blacktop Driveway, Patio
Parking Features Attached
Garage Spaces 1.0
Utilities Available Water Connected
Porch Patio
Garage Yes
Building
Lot Description Rectangular, Rectangular Lot, Residential Lot
Story 1
Foundation Block
Sewer Septic Tank
Water Connected, Public
Architectural Style Ranch
Level or Stories One
Structure Type Vinyl Siding
Construction Status Existing
Schools
School District West Irondequoit
Others
Senior Community No
Tax ID 263400-061-160-0001-031-000
Acceptable Financing Cash, Conventional, FHA, VA Loan
Listing Terms Cash, Conventional, FHA, VA Loan
Special Listing Condition Standard



