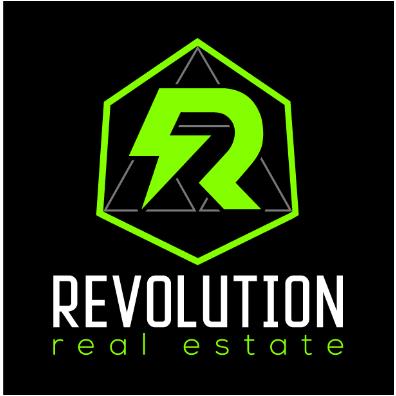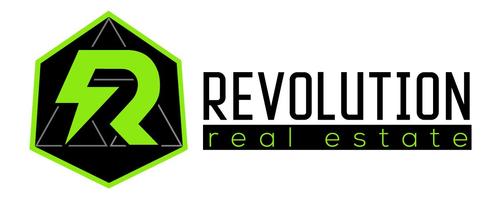For more information regarding the value of a property, please contact us for a free consultation.
147 Flower Dale DR Rochester, NY 14626
Want to know what your home might be worth? Contact us for a FREE valuation!

Our team is ready to help you sell your home for the highest possible price ASAP
Key Details
Sold Price $173,000
Property Type Condo
Sub Type Condominium
Listing Status Sold
Purchase Type For Sale
Square Footage 963 sqft
Price per Sqft $179
Subdivision Ridge Mdw Twnhm Sec 03
MLS Listing ID R1585575
Sold Date 03/31/25
Bedrooms 2
Full Baths 1
Construction Status Existing
HOA Fees $265/mo
HOA Y/N No
Year Built 1987
Annual Tax Amount $4,593
Lot Size 2,822 Sqft
Acres 0.0648
Lot Dimensions 40X70
Property Sub-Type Condominium
Property Description
Ideal Ranch Style Townhome in Mint Condition! Oak Kitchen with a Cozy Dining Area exiting to a Patio for Outside Enjoyment in the Warmer Weather! Nice Open Floor Plan! Living Room accented with Wood Laminate Flooring! Large First Floor Laundry/Mudroom! Nice Size Bedrooms! Full Basement for Added Storage or an Option for Future Finishing! Updated Mechanics! Appliances Included! Additional Parking Space for Guest just across the street! Convenient One Floor Living and Worry Free Exterior Maintenance! Move In Ready!
Location
State NY
County Monroe
Community Ridge Mdw Twnhm Sec 03
Area Greece-262800
Direction Ridge Rd to Flower Dale Dr
Rooms
Basement Full, Sump Pump
Main Level Bedrooms 2
Interior
Interior Features Ceiling Fan(s), Eat-in Kitchen, Separate/Formal Living Room, Sliding Glass Door(s), Bedroom on Main Level, Main Level Primary, Programmable Thermostat
Heating Gas, Forced Air
Cooling Central Air
Flooring Carpet, Laminate, Tile, Varies, Vinyl
Fireplace No
Window Features Thermal Windows
Appliance Dryer, Dishwasher, Electric Oven, Electric Range, Disposal, Gas Water Heater, Refrigerator, Washer
Laundry Main Level
Exterior
Exterior Feature Patio
Parking Features Attached
Garage Spaces 1.0
Utilities Available Cable Available, High Speed Internet Available, Sewer Connected, Water Connected
Roof Type Asphalt
Porch Patio
Garage Yes
Building
Lot Description Corner Lot, Rectangular, Rectangular Lot, Residential Lot
Story 1
Sewer Connected
Water Connected, Public
Level or Stories One
Structure Type Brick,Vinyl Siding,Copper Plumbing
Construction Status Existing
Schools
School District Greece
Others
Pets Allowed Breed Restrictions, Cats OK, Dogs OK
HOA Name Kenrick
HOA Fee Include Common Area Maintenance,Common Area Insurance,Insurance,Maintenance Structure,Reserve Fund,Snow Removal,Trash
Senior Community No
Tax ID 262800-074-090-0008-062-000
Acceptable Financing Conventional, FHA, VA Loan
Listing Terms Conventional, FHA, VA Loan
Financing Conventional
Special Listing Condition Standard
Pets Allowed Breed Restrictions, Cats OK, Dogs OK
Read Less
Bought with RE/MAX Realty Group



