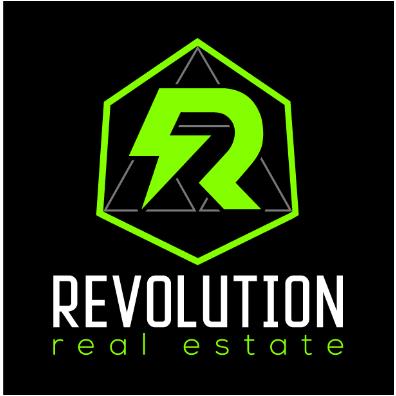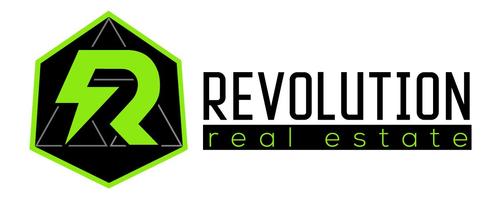For more information regarding the value of a property, please contact us for a free consultation.
38 Redfern DR Rochester, NY 14620
Want to know what your home might be worth? Contact us for a FREE valuation!

Our team is ready to help you sell your home for the highest possible price ASAP
Key Details
Sold Price $262,500
Property Type Single Family Home
Sub Type Single Family Residence
Listing Status Sold
Purchase Type For Sale
Square Footage 1,671 sqft
Price per Sqft $157
Subdivision Parkview Add
MLS Listing ID R1401973
Sold Date 07/27/22
Style Cape Cod
Bedrooms 4
Full Baths 2
Construction Status Existing
HOA Y/N No
Year Built 1929
Annual Tax Amount $5,345
Lot Size 5,401 Sqft
Acres 0.124
Lot Dimensions 50X108
Property Sub-Type Single Family Residence
Property Description
Welcome to 38 Redfern Drive located in the desirable strong neighborhood. Great opportunity for an owner occupant of someone looking to add to their investment portfolio. This 4 bed 2 bath Cape Cod has been tastefully done with modern upgrades while still maintaining its classic charm. Upon entering you will be greeted with an open concept family room/ kitchen combo. Mechanic updates include newer H20 on demand, 95% efficiency furnace, central air, windows and 200 Amp panel box. Additional features include Fully fenced in backyard, gleaming hardwoods and basement that provides ample storage. This one is just waiting for you and your personal touches. Delayed negotiations to take place May 3, 2022 at 10am.
Location
State NY
County Monroe
Community Parkview Add
Area Rochester City-261400
Direction Mt Hope to Red Fern
Rooms
Basement Full
Main Level Bedrooms 2
Interior
Interior Features Eat-in Kitchen, Natural Woodwork, Bedroom on Main Level
Heating Gas, Forced Air
Cooling Central Air
Flooring Hardwood, Tile, Varies, Vinyl
Fireplaces Number 1
Fireplace Yes
Window Features Thermal Windows
Appliance Dryer, Dishwasher, Disposal, Gas Oven, Gas Range, Gas Water Heater, Refrigerator, Washer
Laundry In Basement
Exterior
Exterior Feature Blacktop Driveway, Fully Fenced
Parking Features Detached
Garage Spaces 1.0
Fence Full
Utilities Available Cable Available, High Speed Internet Available, Sewer Connected, Water Available
Roof Type Asphalt,Shingle
Garage Yes
Building
Lot Description Near Public Transit, Residential Lot
Story 2
Foundation Block
Sewer Connected
Water Not Connected, Public
Architectural Style Cape Cod
Level or Stories Two
Structure Type Wood Siding,Copper Plumbing
Construction Status Existing
Schools
School District Rochester
Others
Senior Community No
Tax ID 261400-136-690-0002-020-000-0000
Acceptable Financing Cash, Conventional, FHA, VA Loan
Listing Terms Cash, Conventional, FHA, VA Loan
Financing Conventional
Special Listing Condition Standard
Read Less
Bought with RE/MAX Realty Group

