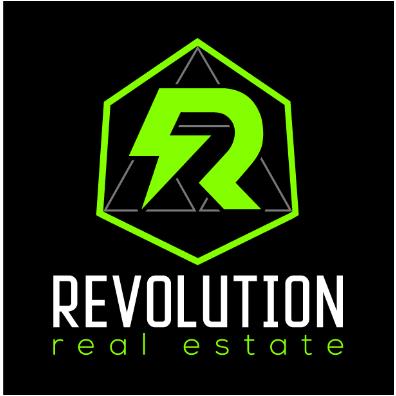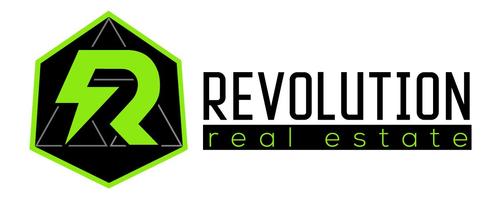For more information regarding the value of a property, please contact us for a free consultation.
345 Sannita DR Rochester, NY 14626
Want to know what your home might be worth? Contact us for a FREE valuation!

Our team is ready to help you sell your home for the highest possible price ASAP
Key Details
Sold Price $258,000
Property Type Single Family Home
Sub Type Single Family Residence
Listing Status Sold
Purchase Type For Sale
Square Footage 2,378 sqft
Price per Sqft $108
Subdivision Sannita Estates Sec 05
MLS Listing ID R1400569
Sold Date 09/14/22
Style Ranch
Bedrooms 4
Full Baths 2
Half Baths 2
Construction Status Existing
HOA Y/N No
Year Built 1979
Annual Tax Amount $10,642
Lot Size 0.475 Acres
Acres 0.4746
Lot Dimensions 90X229
Property Sub-Type Single Family Residence
Property Description
AMAZING FULLY UPDATED GREECE RANCH! Granite kitchen counters with slow close cabinets, under cabinet lighting, stainless steel appliances (negotiable), and island seating! Convenient ranch living with first floor master suite & laundry! Stamped concrete driveway leads up to a stone porch to enjoy the neighborhood. Landscaped back yard and deck are perfect for gatherings! Half of the basement level has been partially renovated for entertaining, living, office, or gym - full bar & game room are already built out, adding an additional 1,000 SF! Newer mechanicals under two years old!
Location
State NY
County Monroe
Community Sannita Estates Sec 05
Area Greece-262800
Direction From West Ridge Road: Latona to Weiland to Camaras to Sannita!
Rooms
Basement Full, Finished, Partially Finished, Sump Pump
Main Level Bedrooms 4
Interior
Interior Features Breakfast Bar, Dining Area, Dry Bar, Den, Separate/Formal Dining Room, Entrance Foyer, Eat-in Kitchen, Separate/Formal Living Room, Granite Counters, Kitchen Island, Kitchen/Family Room Combo, Other, Pantry, See Remarks, Main Level Primary, Primary Suite
Heating Gas, Forced Air
Cooling Central Air
Flooring Carpet, Ceramic Tile, Hardwood, Other, See Remarks, Tile, Varies, Vinyl
Fireplaces Number 1
Fireplace Yes
Appliance Appliances Negotiable, Dishwasher, Exhaust Fan, Gas Oven, Gas Range, Gas Water Heater, Refrigerator, Range Hood
Laundry Main Level
Exterior
Exterior Feature Blacktop Driveway, Deck, Patio, Private Yard, See Remarks
Parking Features Attached
Garage Spaces 2.0
Utilities Available Sewer Connected, Water Connected
Roof Type Asphalt
Porch Deck, Patio
Garage Yes
Building
Lot Description Residential Lot
Story 1
Foundation Poured
Sewer Connected
Water Connected, Public
Architectural Style Ranch
Level or Stories One
Additional Building Shed(s), Storage
Structure Type Brick,Cedar,Copper Plumbing,PEX Plumbing
Construction Status Existing
Schools
School District Greece
Others
Senior Community No
Tax ID 262800-089-070-0003-031-000
Acceptable Financing Cash, Conventional, FHA, Owner Will Carry, VA Loan
Listing Terms Cash, Conventional, FHA, Owner Will Carry, VA Loan
Financing Conventional
Special Listing Condition Standard
Read Less
Bought with Woodroe Realty

