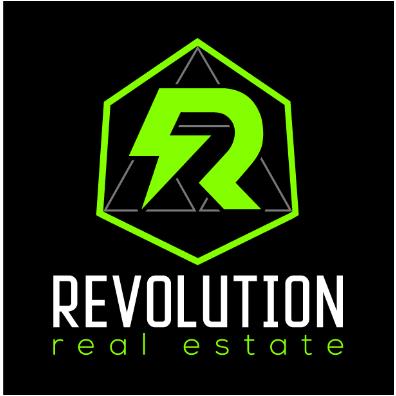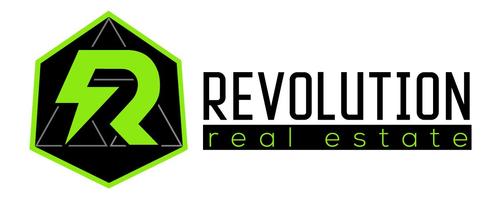For more information regarding the value of a property, please contact us for a free consultation.
9 Bay Park Webster, NY 14580
Want to know what your home might be worth? Contact us for a FREE valuation!

Our team is ready to help you sell your home for the highest possible price ASAP
Key Details
Sold Price $415,000
Property Type Townhouse
Sub Type Townhouse
Listing Status Sold
Purchase Type For Sale
Square Footage 2,861 sqft
Price per Sqft $145
Subdivision Bay Breeze Estates Twnhms
MLS Listing ID R1420683
Sold Date 10/10/22
Bedrooms 4
Full Baths 4
Half Baths 1
Construction Status Existing
HOA Fees $350/mo
HOA Y/N No
Year Built 1987
Annual Tax Amount $13,920
Lot Size 2,613 Sqft
Acres 0.06
Property Sub-Type Townhouse
Property Description
Interior by INDE Design! Sophistication and Elegance come together in this STUNNING 3 level townhome adjacent to Monroe County Park land. This home will check off every box on your list!! 1st floor Master Suite is perfect for owner, guest, in-law or teen quarters. Fireplaced family room with cathedral ceiling ideal for entertaining! You will LOVE the gourmet kitchen featuring custom cabinets, an appliance pantry, stainless appliances, eat in area and skylight. A formal dining room, powder room with marble flooring and laundry room round out the main level. Upstairs you will find 2 spacious bedrooms including a 2nd Master Suite. Every room on the main levels completely remodeled in 2019. The finished walkout lower level features another bedroom and full bath complete with living area and access to private patio. Enjoy the parklike setting while relaxing on the wraparound Trex deck with privacy panel and two retractable awnings. Make this house your home! Words and pictures do not describe the beauty this home offers - No detail has been overlooked!
Location
State NY
County Monroe
Community Bay Breeze Estates Twnhms
Area Penfield-264200
Direction Empire Blvd (Between Plank and Bay) to Smith Rd to Bay Park
Rooms
Basement Full, Finished, Walk-Out Access
Main Level Bedrooms 1
Interior
Interior Features Breakfast Bar, Ceiling Fan(s), Cathedral Ceiling(s), Separate/Formal Dining Room, Entrance Foyer, Eat-in Kitchen, Kitchen Island, Pantry, Sliding Glass Door(s), Skylights, Bedroom on Main Level, Main Level Primary, Primary Suite
Heating Gas, Forced Air
Cooling Central Air
Flooring Carpet, Ceramic Tile, Hardwood, Marble, Varies
Fireplaces Number 1
Fireplace Yes
Window Features Skylight(s),Thermal Windows
Appliance Dryer, Dishwasher, Exhaust Fan, Freezer, Gas Oven, Gas Range, Gas Water Heater, Refrigerator, Range Hood, Washer
Laundry Main Level
Exterior
Exterior Feature Awning(s), Deck, Patio
Parking Features Attached
Garage Spaces 2.0
Utilities Available Sewer Connected, Water Connected
Roof Type Shingle
Porch Deck, Patio
Garage Yes
Building
Lot Description Residential Lot, Wooded
Story 2
Sewer Connected
Water Connected, Public
Level or Stories Two
Structure Type Vinyl Siding
Construction Status Existing
Schools
School District Webster
Others
Pets Allowed Cats OK, Dogs OK, Number Limit, Yes
HOA Name Realty Performance Group
HOA Fee Include Common Area Maintenance,Common Area Insurance,Insurance,Maintenance Structure,Snow Removal,Trash
Tax ID 264200-093-140-0001-004-900
Acceptable Financing Cash, Conventional, FHA, VA Loan
Listing Terms Cash, Conventional, FHA, VA Loan
Financing Conventional
Special Listing Condition Standard
Pets Allowed Cats OK, Dogs OK, Number Limit, Yes
Read Less
Bought with RE/MAX Plus

