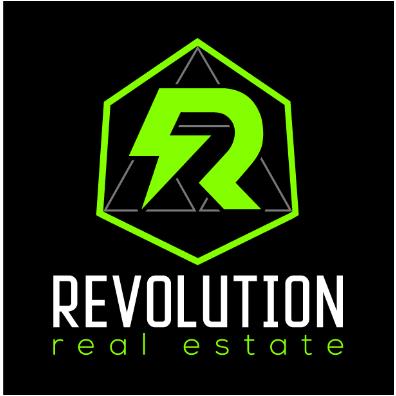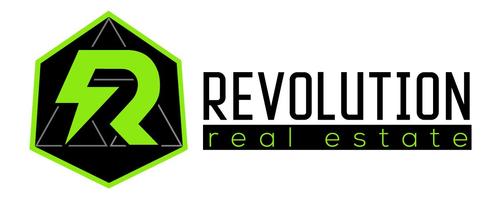For more information regarding the value of a property, please contact us for a free consultation.
497 Averill AVE Rochester, NY 14607
Want to know what your home might be worth? Contact us for a FREE valuation!

Our team is ready to help you sell your home for the highest possible price ASAP
Key Details
Sold Price $185,000
Property Type Single Family Home
Sub Type Single Family Residence
Listing Status Sold
Purchase Type For Sale
Square Footage 1,925 sqft
Price per Sqft $96
Subdivision Keyel Tr
MLS Listing ID R1434316
Sold Date 11/04/22
Style Two Story
Bedrooms 4
Full Baths 2
Construction Status Existing
HOA Y/N No
Year Built 1890
Annual Tax Amount $4,049
Lot Size 4,791 Sqft
Acres 0.11
Lot Dimensions 34X140
Property Sub-Type Single Family Residence
Property Description
Enter through this 1890 Victorian to find an in-law suite complete with a possible 2nd kitchen and full bath or use as a 4th bedroom, home office or bonus living area; your choice! Refinished Rochester hardwood floors flow throughout the downstairs into the main living room and dining room. A large butler pantry creates so much flexibility and storage adjacent to the newly remodeled, and rearranged updated kitchen, with granite countertops and soft close cabinets. Plank flooring throughout the upstairs where you will find a second full bath, walk-in attic, 3 bedrooms and a large walk-in closet just off the primary bedroom! Located in the heart of the Pearl-Meigs neighborhood, walking distance to Park Ave and the Southwedge, this property will not last! Delayed Negotiations Monday, 9/26 @ noon.
Location
State NY
County Monroe
Community Keyel Tr
Area Rochester City-261400
Direction Averill between Monroe and Pearl
Rooms
Basement Full
Main Level Bedrooms 1
Interior
Interior Features Separate/Formal Dining Room, Granite Counters, Pantry, Second Kitchen, Bedroom on Main Level, In-Law Floorplan
Heating Gas, Forced Air
Cooling Central Air
Flooring Hardwood, Tile, Varies, Vinyl
Fireplaces Number 1
Fireplace Yes
Appliance Dryer, Dishwasher, Gas Oven, Gas Range, Gas Water Heater, Microwave, Refrigerator, Washer
Laundry In Basement
Exterior
Exterior Feature Blacktop Driveway, Fence
Parking Features Detached
Garage Spaces 1.0
Fence Partial
Utilities Available Sewer Connected, Water Connected
Roof Type Slate,Tile
Porch Open, Porch
Garage Yes
Building
Lot Description Near Public Transit, Residential Lot
Story 2
Foundation Stone
Sewer Connected
Water Connected, Public
Architectural Style Two Story
Level or Stories Two
Structure Type Wood Siding
Construction Status Existing
Schools
School District Rochester
Others
Tax ID 261400-121-570-0003-004-000-0000
Acceptable Financing Cash, Conventional
Listing Terms Cash, Conventional
Financing Cash
Special Listing Condition Standard
Read Less
Bought with Revolution Real Estate

