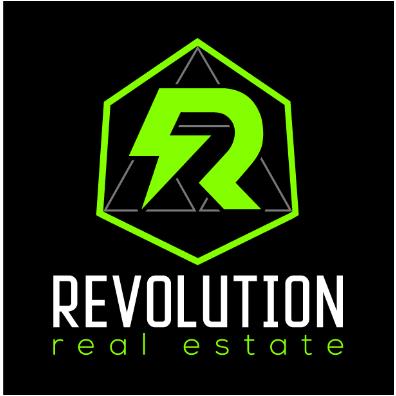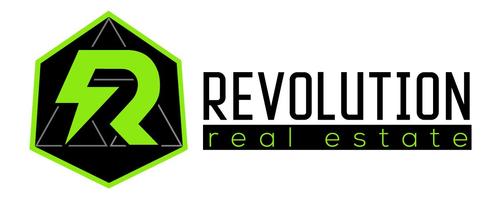For more information regarding the value of a property, please contact us for a free consultation.
49 Hidden Spring CIR Rochester, NY 14616
Want to know what your home might be worth? Contact us for a FREE valuation!

Our team is ready to help you sell your home for the highest possible price ASAP
Key Details
Sold Price $325,000
Property Type Single Family Home
Sub Type Single Family Residence
Listing Status Sold
Purchase Type For Sale
Square Footage 2,219 sqft
Price per Sqft $146
Subdivision Stoney Crk Sec 05
MLS Listing ID R1443305
Sold Date 01/06/23
Style Two Story,Split Level
Bedrooms 5
Full Baths 2
Half Baths 1
Construction Status Existing
HOA Y/N No
Year Built 1975
Annual Tax Amount $8,577
Lot Size 0.336 Acres
Acres 0.3361
Lot Dimensions 59X246
Property Sub-Type Single Family Residence
Property Description
This beautiful split level home offers 5 spacious bedrooms and 2.5 baths, located on a Cul De Sac with a private back yard. Come see the formal living room, large kitchen offering an island and plenty of counter space. Kitchen skylights bring in tons of natural light showing off the gleaming hardwood floors. Snuggle up in front of the wood burning fire place located in the family room which offers great views from double sliders leading to the deck. The primary bedroom has cathedral ceilings, a huge walk in closet and a spacious en suite bathroom. Delayed Negotiations 11/14/2022 5pm
Location
State NY
County Monroe
Community Stoney Crk Sec 05
Area Greece-262800
Direction Stoney Creek Dr turn right on Goethals Dr then Left to Hidden Springs Circle .
Rooms
Basement Full, Finished
Main Level Bedrooms 1
Interior
Interior Features Breakfast Bar, Ceiling Fan(s), Cathedral Ceiling(s), Separate/Formal Dining Room, Entrance Foyer, Eat-in Kitchen, Separate/Formal Living Room, Kitchen Island, Kitchen/Family Room Combo, Living/Dining Room, Bedroom on Main Level, Bath in Primary Bedroom
Heating Gas, Forced Air
Cooling Central Air
Flooring Carpet, Hardwood, Varies
Fireplaces Number 1
Fireplace Yes
Appliance Dryer, Dishwasher, Electric Cooktop, Exhaust Fan, Electric Oven, Electric Range, Disposal, Gas Water Heater, Refrigerator, Range Hood, Washer
Laundry In Basement
Exterior
Exterior Feature Blacktop Driveway, Deck, Private Yard, See Remarks
Parking Features Attached
Garage Spaces 2.0
Fence Pet Fence
Utilities Available High Speed Internet Available, Sewer Connected, Water Connected
Porch Deck
Garage Yes
Building
Lot Description Cul-De-Sac
Story 2
Foundation Block
Sewer Connected
Water Connected, Public
Architectural Style Two Story, Split Level
Level or Stories Two
Structure Type Vinyl Siding,Wood Siding
Construction Status Existing
Schools
School District Greece
Others
Senior Community No
Tax ID 262800-059-150-0002-036-000
Acceptable Financing Cash, Conventional, FHA, VA Loan
Listing Terms Cash, Conventional, FHA, VA Loan
Financing Conventional
Special Listing Condition Standard
Read Less
Bought with Revolution Real Estate

