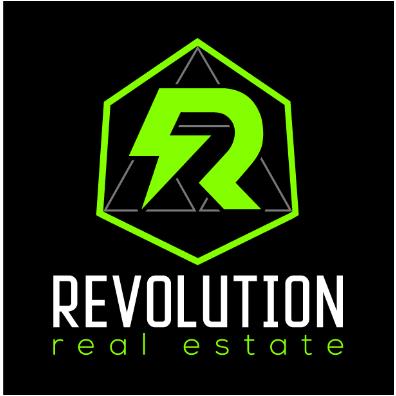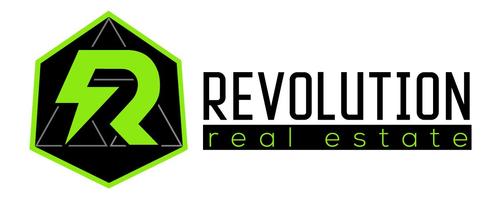For more information regarding the value of a property, please contact us for a free consultation.
47 Oakwood LN Scottsville, NY 14546
Want to know what your home might be worth? Contact us for a FREE valuation!

Our team is ready to help you sell your home for the highest possible price ASAP
Key Details
Sold Price $191,500
Property Type Single Family Home
Sub Type Single Family Residence
Listing Status Sold
Purchase Type For Sale
Square Footage 1,216 sqft
Price per Sqft $157
MLS Listing ID R1591429
Sold Date 04/18/25
Style Ranch
Bedrooms 1
Full Baths 1
Construction Status Existing
HOA Y/N No
Year Built 1980
Annual Tax Amount $4,505
Lot Size 1.700 Acres
Acres 1.7
Lot Dimensions 191X371
Property Sub-Type Single Family Residence
Property Description
Rarely available HOME WITH LAND nestled in the peaceful and friendly Village of Scottsville on a private drive! This ranch style home on 1.7 acres offers an exciting opportunity for buyers seeking a project with POTENTIAL! The home has a unique layout and plenty of character, making it ideal for those ready to roll up their sleeves and add their personal touch. While it needs some updates, the location and "funky" features will make it truly one-of-a-kind once restored. The garage would make an ideal workshop in addition to holding 3 or 4 cars! This opportunity is ideal for investors, first-time buyers or someone looking for a unique project a short drive from Rochester. Scottsville is near to an abundance of outdoor recreational opportunities and the Genesee Valley Greenway Trail is conveniently located steps from this home.
The property includes four outbuildings for storage. Please be aware there is the possible presence of mold in several areas of the home and the home is being sold "as is". Delayed negotiations on 3/14/25.
Location
State NY
County Monroe
Area Scottsville-Village-265601
Rooms
Basement Crawl Space, Exterior Entry, Partial, Walk-Up Access
Main Level Bedrooms 1
Interior
Interior Features Separate/Formal Dining Room, Separate/Formal Living Room, Great Room, Living/Dining Room, Pull Down Attic Stairs, Solid Surface Counters, Bedroom on Main Level, Main Level Primary
Heating Electric, Oil, Forced Air
Cooling Central Air
Flooring Carpet, Hardwood, Varies
Fireplaces Number 1
Equipment Generator
Fireplace Yes
Appliance Built-In Range, Built-In Oven, Dryer, Dishwasher, Electric Cooktop, Electric Water Heater, Washer
Laundry In Basement
Exterior
Exterior Feature Blacktop Driveway, Hot Tub/Spa, Porch, Propane Tank - Leased
Parking Features Attached
Garage Spaces 4.0
Community Features Trails/Paths
Utilities Available Electricity Connected, Water Connected
Roof Type Asphalt,Architectural,Shingle
Porch Porch, Screened
Garage Yes
Building
Lot Description Rectangular, Rectangular Lot, Secluded, Wooded
Story 1
Foundation Block
Sewer Septic Tank
Water Connected, Public
Architectural Style Ranch
Level or Stories One
Additional Building Other, Shed(s), Storage
Structure Type Wood Siding
Construction Status Existing
Schools
Elementary Schools Tj Connor Elementary
High Schools Wheatland Chili High
School District Wheatland-Chili
Others
Senior Community No
Tax ID 265601-200-060-0002-007-000
Acceptable Financing Cash, Conventional, Private Financing Available, Rehab Financing
Listing Terms Cash, Conventional, Private Financing Available, Rehab Financing
Financing Conventional
Special Listing Condition Estate
Read Less
Bought with Keller Williams Realty Greater Rochester

