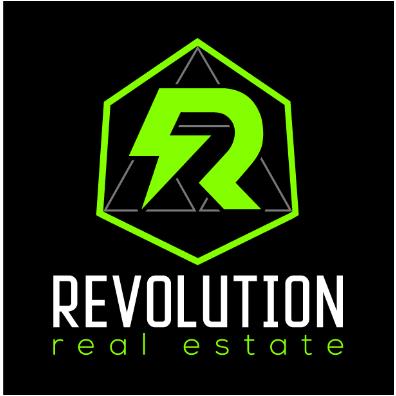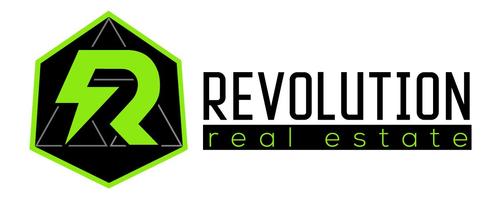For more information regarding the value of a property, please contact us for a free consultation.
11 Hillbrook CIR Pittsford, NY 14534
Want to know what your home might be worth? Contact us for a FREE valuation!

Our team is ready to help you sell your home for the highest possible price ASAP
Key Details
Sold Price $305,900
Property Type Single Family Home
Sub Type Single Family Residence
Listing Status Sold
Purchase Type For Sale
Square Footage 1,817 sqft
Price per Sqft $168
Subdivision Pinnacle Heights Sec 01-B
MLS Listing ID R1593479
Sold Date 04/30/25
Style Split Level
Bedrooms 3
Full Baths 2
Half Baths 1
Construction Status Existing
HOA Y/N No
Year Built 1955
Annual Tax Amount $4,860
Lot Size 0.550 Acres
Acres 0.55
Lot Dimensions 124X199
Property Sub-Type Single Family Residence
Property Description
***"...May your troubles be less and your blessings be more, and nothing but happiness come through your [front, sliding glass, garage, man, shed, and chicken coop] door(s)." -Irish Blessing*** Luck o' the Irish! This tremendous tri-level in 14534 is a rare find! Vaulted ceilings on the main level combine with morning sun spilling through rear elevation windows to yield a bright, light, spacious, and gracious heart-of-the-home. Neutral throughout. Tasteful cosmetic updates include: paint (whole house - interior and exterior), flooring upgrades, tile work, and drywalled garage walls. Robust storage. Primary bedroom has a dedicated, full en suite bathroom. Partially finished basement currently serves as a fourth bedroom and offers future use potential for home office space, rec room, teen suite, at-home gym, etc. Lower level "living room" has built-ins and is currently flexed as a first-floor, fifth bedroom. (See MLS #R1051559 (2017) for additional ideas on how to allocate the lower level floor plan.) Tree lined backyard offers a patio, privacy and restful space for pets, people and parties. Prime location within minutes (by car) of: Greater Henrietta Area shopping/ dining, Brighton's 12 Corners amenities, the Village of Pittsford, Erie Canal path, local greenspace and Monroe County Parks, I-490/ I-590 access, RIT, U of R and more. This unique property feels so much larger than 1,817 sq. ft. Schedule a showing. Linger in the kitchen. Loiter in the back yard. Imagine all the ways you could arrange your "stuff" in this spacious split level. Move-in before the grass turns green and the rear lot line leafs out. Anticipate the mature rose garden setting buds, unfurling impressive, fragrant, diverse, colorful blossoms. Dream of delicate, rose-scented warm breezes blowing through the front windows and three-season porch. Showings commence Thursday 03/20/25 @ 9:00 am. Negotiations begin Thursday 03/20/25 @ 12:00 pm.
Location
State NY
County Monroe
Community Pinnacle Heights Sec 01-B
Area Henrietta-263200
Direction No yard sign. Property located at the corner of Pinnacle Road and Hillbrook Circle.
Rooms
Basement Full, Partially Finished
Interior
Interior Features Cathedral Ceiling(s), Separate/Formal Dining Room, Entrance Foyer, Eat-in Kitchen, Separate/Formal Living Room, Living/Dining Room, Other, See Remarks, Sliding Glass Door(s), Bath in Primary Bedroom, Programmable Thermostat
Heating Gas, Forced Air
Cooling Central Air
Flooring Laminate, Varies
Fireplaces Number 1
Fireplace Yes
Appliance Dryer, Dishwasher, Electric Oven, Electric Range, Gas Water Heater, Refrigerator, Washer
Laundry Main Level
Exterior
Exterior Feature Blacktop Driveway, Enclosed Porch, Porch, Patio
Parking Features Attached
Garage Spaces 1.0
Utilities Available Cable Available, High Speed Internet Available, Sewer Connected, Water Connected
Roof Type Asphalt
Porch Patio
Garage Yes
Building
Lot Description Corner Lot, Rectangular, Residential Lot
Story 2
Foundation Block
Sewer Connected
Water Connected, Public
Architectural Style Split Level
Level or Stories Two
Additional Building Shed(s), Storage
Structure Type Fiber Cement,Stone,Copper Plumbing,PEX Plumbing
Construction Status Existing
Schools
School District Rush-Henrietta
Others
Tax ID 263200-163-090-0001-015-000
Acceptable Financing Cash, Conventional, FHA, VA Loan
Listing Terms Cash, Conventional, FHA, VA Loan
Financing Conventional
Special Listing Condition Standard
Read Less
Bought with Vincent Associates Real Estate



