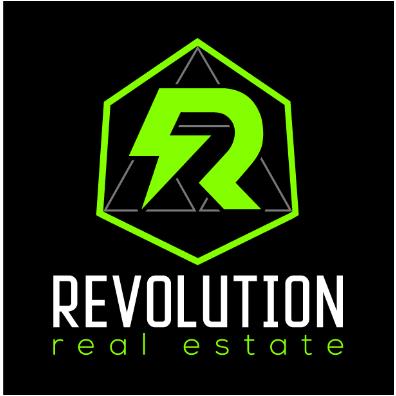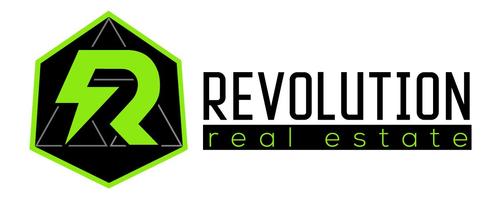For more information regarding the value of a property, please contact us for a free consultation.
44 Lincoln AVE Pittsford, NY 14534
Want to know what your home might be worth? Contact us for a FREE valuation!

Our team is ready to help you sell your home for the highest possible price ASAP
Key Details
Sold Price $1,150,000
Property Type Single Family Home
Sub Type Single Family Residence
Listing Status Sold
Purchase Type For Sale
Square Footage 2,814 sqft
Price per Sqft $408
MLS Listing ID R1592932
Sold Date 04/28/25
Style Colonial
Bedrooms 4
Full Baths 2
Half Baths 2
Construction Status Existing
HOA Y/N No
Year Built 1925
Annual Tax Amount $16,452
Lot Size 0.410 Acres
Acres 0.41
Lot Dimensions 120X154
Property Sub-Type Single Family Residence
Property Description
Bright, open, and expansive, 44 Lincoln Avenue is move-in ready! This architecturally significant 1925 home in the heart of Pittsford Village has been thoughtfully renovated with $325,000 in custom improvements, seamlessly blending modern luxury with period details such as original hardwoods, 8.5' ceilings on first floor, leaded glass! Meticulously updated to include all the features expected in new construction while preserving its classic character. Chef's kitchen includes sleek Mennonite-crafted custom cabinetry, impressive 9-foot quartzite island and bar, and high-end appliances - including a Sub-Zero refrigerator, Wolf 6-burner gas range, and ASKO dishwasher. The kitchen opens into a comfortable family room, where French doors lead to a private screened /sun porch—perfect for parade viewing, magical sunsets, and skyline views. Through the welcoming foyer, a spacious living room awaits with a wood-burning fireplace and custom built-ins. Whether used as a formal living area and/or a flexible dining space combination, this sun-drenched room offers breathtaking views of Pittsford's four-season beauty. Upstairs, the luxurious primary en-suite boasts a grand spa-like bath and shower and a custom walk-in closet. Additionally, there are two generous corner bedrooms, plus a great office or nursery option, second brand new, upscale Full Bath & a second floor laundry! A large walk-up attic offers ample storage or the potential as bonus living space or studio. ALL NEW WINDOWS, RECESSED LIGHTING, CEILING FANS,TANKLESS HOT WATER and MORE. Detached, bright, vaulted two-car garage with epoxy floors offers more possibilities. Private rear yard offers a brand-new privacy fence surrounds a fire pit area, shed, and fresh landscaping with new walkways. SF shown is Appraiser measured. (Additional 545 SF in partially finished walk-out lower level). Situated atop a picturesque knoll, this home offers privacy while embracing the charm and convenience of Village- steps to Erie Canal, restaurants, shops, Starbucks, library, schools etc. Showings begin Sunday, March 23rd, with offers to be reviewed at 2 PM on Thursday, March 27th. Shown by Appointment.
Location
State NY
County Monroe
Area Pittsford-Village-264601
Direction Lincoln Avenue runs between Main Street & Sutherland Street in Pittsford Village. (Park in driveway and/or additional parking on Lincoln Avenue, Sutherland Street or Speigel Community Rec Center).
Rooms
Basement Full, Walk-Out Access
Main Level Bedrooms 1
Interior
Interior Features Bathroom Rough-In, Ceiling Fan(s), Dry Bar, Den, Separate/Formal Dining Room, Entrance Foyer, Eat-in Kitchen, Separate/Formal Living Room, Guest Accommodations, Home Office, Kitchen Island, Kitchen/Family Room Combo, Living/Dining Room, Other, Quartz Counters, See Remarks, Natural Woodwork, Window Treatments, Bedroom on Main Level, Convertible Bedroom, In-Law Floorplan
Heating Gas, Other, See Remarks, Forced Air
Cooling Other, See Remarks, Central Air
Flooring Carpet, Ceramic Tile, Hardwood, Varies, Vinyl
Fireplaces Number 2
Fireplace Yes
Window Features Drapes,Leaded Glass,Storm Window(s),Wood Frames
Appliance Dryer, Dishwasher, Electric Oven, Electric Range, Disposal, Gas Water Heater, Microwave, Refrigerator, Tankless Water Heater, Washer
Laundry Upper Level
Exterior
Exterior Feature Blacktop Driveway, Enclosed Porch, Fence, Porch, Patio, Private Yard, See Remarks
Parking Features Detached
Garage Spaces 2.0
Fence Partial, Pet Fence
Utilities Available Cable Available, High Speed Internet Available, Sewer Connected, Water Connected
Roof Type Composition,Other,See Remarks
Porch Patio, Porch, Screened
Garage Yes
Building
Lot Description Corner Lot, Other, Near Public Transit, Rectangular, Rectangular Lot, Residential Lot, See Remarks
Story 2
Foundation Block
Sewer Connected
Water Connected, Public
Architectural Style Colonial
Level or Stories Two
Additional Building Shed(s), Storage
Structure Type Cedar,Copper Plumbing,PEX Plumbing
Construction Status Existing
Schools
Elementary Schools Jefferson Road
Middle Schools Calkins Road Middle
High Schools Pittsford Sutherland High
School District Pittsford
Others
Senior Community No
Tax ID 264601-151-180-0003-052-000
Acceptable Financing Cash, Conventional
Listing Terms Cash, Conventional
Financing Cash
Special Listing Condition Standard
Read Less
Bought with David M. Fitzpatrick



