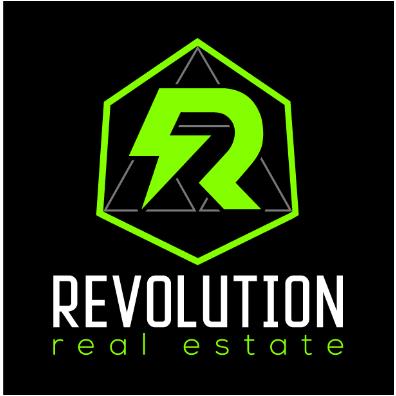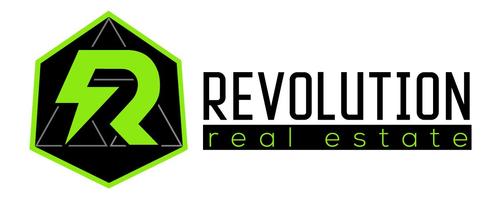For more information regarding the value of a property, please contact us for a free consultation.
649 Galleon DR Webster, NY 14580
Want to know what your home might be worth? Contact us for a FREE valuation!

Our team is ready to help you sell your home for the highest possible price ASAP
Key Details
Sold Price $469,900
Property Type Single Family Home
Sub Type Single Family Residence
Listing Status Sold
Purchase Type For Sale
Square Footage 2,234 sqft
Price per Sqft $210
Subdivision Shipbuilders Estates
MLS Listing ID R1590404
Sold Date 04/30/25
Style Contemporary,Colonial
Bedrooms 4
Full Baths 3
Half Baths 1
Construction Status Existing
HOA Y/N No
Year Built 1994
Annual Tax Amount $10,174
Lot Size 0.430 Acres
Acres 0.43
Lot Dimensions 151X190
Property Sub-Type Single Family Residence
Property Description
Welcome to 649 Galleon Drive, offering over 2,300 square feet of comfortable living space and nestled in the middle of Webster. With 4 bedrooms, 3.5 bathrooms, an attached 2-car garage and many updates this home has it all. Step inside to find a home bright and inviting courtesy of many new windows allowing sunlight to fill the space. The kitchen has been upgraded with sleek quartz countertops, making meal prep a delight. A new furnace and roof ensure peace of mind for years to come. The highlight of this home is the in-law/teen suite, providing flexibility for multi-generational living or guest accommodations. Full bathrooms are on both the first and second floors providing ease of use throughout. Outside, enjoy a spacious deck—perfect for entertaining or relaxing. Don't miss this move-in-ready home with modern updates and thoughtful details. Schedule your showing today!
Location
State NY
County Monroe
Community Shipbuilders Estates
Area Webster-265489
Direction Take Klen Road to Galleon. South side of Klem. House has 'For Sale' sign in yard
Rooms
Basement Full
Main Level Bedrooms 1
Interior
Interior Features Ceiling Fan(s), Cathedral Ceiling(s), Entrance Foyer, Eat-in Kitchen, Kitchen Island, See Remarks, Bedroom on Main Level, In-Law Floorplan, Bath in Primary Bedroom, Main Level Primary
Heating Gas
Cooling Central Air
Flooring Carpet, Ceramic Tile, Hardwood, Varies
Fireplaces Number 1
Fireplace Yes
Appliance Dryer, Dishwasher, Disposal, Gas Water Heater, Microwave, Washer
Laundry Main Level
Exterior
Exterior Feature Blacktop Driveway, Deck
Parking Features Attached
Garage Spaces 2.0
Utilities Available Electricity Connected, High Speed Internet Available, Sewer Connected, Water Connected
Roof Type Asphalt
Porch Deck
Garage Yes
Building
Lot Description Rectangular, Rectangular Lot, Residential Lot
Story 2
Foundation Block
Sewer Connected
Water Connected, Public
Architectural Style Contemporary, Colonial
Level or Stories Two
Structure Type Vinyl Siding,Copper Plumbing
Construction Status Existing
Schools
School District Webster
Others
Senior Community No
Tax ID 265489-063-150-0004-030-000
Acceptable Financing Cash, Conventional, FHA, VA Loan
Listing Terms Cash, Conventional, FHA, VA Loan
Financing Conventional
Special Listing Condition Standard
Read Less
Bought with Liberty & Lotus Properties

