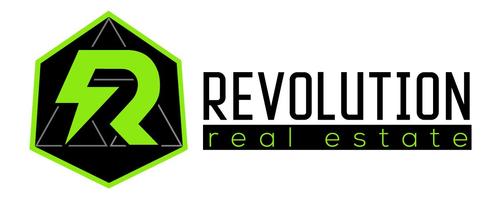For more information regarding the value of a property, please contact us for a free consultation.
135 Mercer AVE Rochester, NY 14606
Want to know what your home might be worth? Contact us for a FREE valuation!

Our team is ready to help you sell your home for the highest possible price ASAP
Key Details
Sold Price $195,000
Property Type Single Family Home
Sub Type Single Family Residence
Listing Status Sold
Purchase Type For Sale
Square Footage 1,360 sqft
Price per Sqft $143
Subdivision Scottwood Sub
MLS Listing ID R1410434
Sold Date 08/05/22
Style Cape Cod,Ranch,Two Story
Bedrooms 3
Full Baths 1
Construction Status Existing
HOA Y/N No
Year Built 1941
Annual Tax Amount $4,321
Lot Size 6,098 Sqft
Acres 0.14
Lot Dimensions 60X100
Property Sub-Type Single Family Residence
Property Description
Nothing left to do but move in to this completely updated 3/4 bedroom home! This is the one you have been searching for, low maintenance in a quiet neighborhood with HGTV quality finishes. Pull up and immediately be impressed by the curb appeal highlighted by new landscaping, exterior paint, vinyl windows, gutters and a brand new roof! Enter in to the large living room with gleaming hardwood floors. The kitchen was completely remodeled and features soft close cabinetry, butcher block counter tops, modern tile backsplash and stainless steel appliances. You will absolutely love the two story sun room with massive windows and a sliding glass door that overlooks the back yard. This home offers first floor living as the first floor has two bedrooms and a brand new full bathroom which features a tile shower surround and Kohler finishes. Upstairs you will find another bedroom and a large loft room that overlooks the sun room and can be used as a fourth bedroom with tons of storage and recessed lighting. The 1.5 car garage has an additional shed attached the back for amble outdoor storage. The only thing left to do is move in! All offers are due Monday June 6th at 5pm.
Location
State NY
County Monroe
Community Scottwood Sub
Area Gates-262600
Direction Trolley Blvd to Midway to Mercer of Long Pond to Mercer
Rooms
Basement Full
Main Level Bedrooms 2
Interior
Interior Features Ceiling Fan(s), Separate/Formal Living Room, Kitchen/Family Room Combo, Sliding Glass Door(s), Solid Surface Counters, Bedroom on Main Level, Loft
Heating Gas, Forced Air
Flooring Ceramic Tile, Hardwood, Varies, Vinyl
Fireplace No
Appliance Dishwasher, Gas Cooktop, Disposal, Gas Water Heater, Refrigerator
Laundry In Basement
Exterior
Exterior Feature Blacktop Driveway
Parking Features Detached
Garage Spaces 1.5
Utilities Available Sewer Connected, Water Connected
Garage Yes
Building
Lot Description Near Public Transit, Residential Lot
Foundation Block
Sewer Connected
Water Connected, Public
Architectural Style Cape Cod, Ranch, Two Story
Structure Type Composite Siding
Construction Status Existing
Schools
School District Gates Chili
Others
Senior Community No
Tax ID 262600-104-060-0004-023-000
Acceptable Financing Cash, Conventional, FHA, VA Loan
Listing Terms Cash, Conventional, FHA, VA Loan
Financing Conventional
Special Listing Condition Standard
Read Less
Bought with RE/MAX Plus
GET MORE INFORMATION


