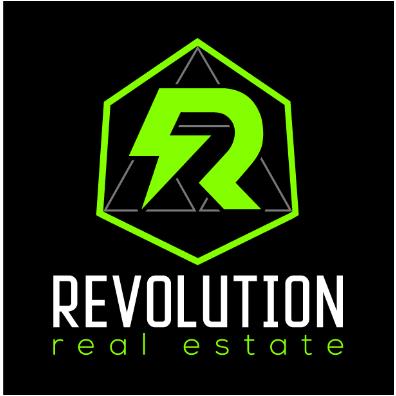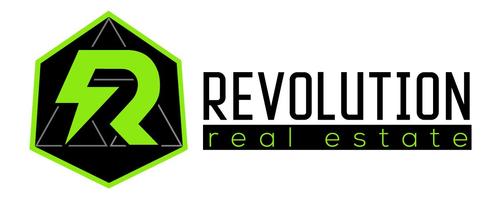For more information regarding the value of a property, please contact us for a free consultation.
1148 Jensen Ct Farmington, NY 14425
Want to know what your home might be worth? Contact us for a FREE valuation!

Our team is ready to help you sell your home for the highest possible price ASAP
Key Details
Sold Price $360,000
Property Type Single Family Home
Sub Type Single Family Residence
Listing Status Sold
Purchase Type For Sale
Square Footage 1,907 sqft
Price per Sqft $188
MLS Listing ID R1397201
Sold Date 06/03/22
Style Colonial
Bedrooms 3
Full Baths 3
Half Baths 1
Construction Status Existing
HOA Y/N No
Year Built 2003
Annual Tax Amount $6,129
Lot Size 8,712 Sqft
Acres 0.2
Lot Dimensions 56X158
Property Sub-Type Single Family Residence
Property Description
Welcome to this sprawling move in ready 3 bed 3.1 bath Farmington colonial! Located in a quiet neighborhood street on a desirable cul de sac. Upon entrance, prepare to be impressed with its open floor plan, neutral paint colors, gleaming hardwoods, and vaulted ceilings. The updated kitchen features soft close cabinets, quartz countertops & new black stainless appliances. Newly updated sliders off the family room lead to the generous sized rear deck. Upstairs you will find 3 large sized bedrooms w/ a master closet that will make your jaw drop! The heated & cooled garage is the perfect spot to get your fitness on! Don't worry, it is still a usable garage for your vehicle. Whats that saying? Save the best for last! The finished basement offers nearly 800 additional sq ft to this property! Including a full bath, wet bar/kitchenette, egress, office & Huge family room. This is the perfect layout for anyone looking for an in-law/teen suite! This "smart" home includes an entire house speaker system, 4 year old roof, updated electrical, and newly updated HVAC. "Hey google, save this house for me" is what you will be saying after you tour this beaut! Delayed negotations until 4/14 @ 5PM.
Location
State NY
County Ontario
Area Farmington-322800
Direction FROM HOOK ROAD TO KING HILL DR TO JENSEN CT.
Rooms
Basement Full, Finished, Sump Pump
Interior
Interior Features Wet Bar, Ceiling Fan(s), Cathedral Ceiling(s), Separate/Formal Dining Room, Eat-in Kitchen, Separate/Formal Living Room, Guest Accommodations, Home Office, Kitchen Island, Kitchen/Family Room Combo, Pantry, Quartz Counters, See Remarks, Sliding Glass Door(s), In-Law Floorplan, Bath in Primary Bedroom
Heating Gas, Forced Air
Cooling Central Air
Flooring Carpet, Hardwood, Tile, Varies
Fireplaces Number 1
Fireplace Yes
Window Features Thermal Windows
Appliance Dishwasher, Electric Oven, Electric Range, Disposal, Gas Water Heater, Microwave, Refrigerator, Wine Cooler
Laundry In Basement
Exterior
Exterior Feature Concrete Driveway, Deck
Parking Features Attached
Garage Spaces 2.0
Fence Pet Fence
Utilities Available High Speed Internet Available, Sewer Connected, Water Connected
Roof Type Asphalt
Porch Deck, Open, Porch
Garage Yes
Building
Lot Description Cul-De-Sac, Rectangular, Rectangular Lot, Residential Lot
Story 2
Foundation Block
Sewer Connected
Water Connected, Public
Architectural Style Colonial
Level or Stories Two
Structure Type Vinyl Siding
Construction Status Existing
Schools
School District Victor
Others
Tax ID 322800-029-012-0001-023-000
Acceptable Financing Cash, Conventional, FHA, VA Loan
Listing Terms Cash, Conventional, FHA, VA Loan
Financing Conventional
Special Listing Condition Relocation
Read Less
Bought with Keller Williams Realty Greater Rochester

