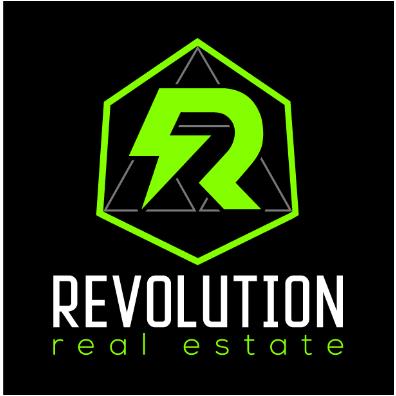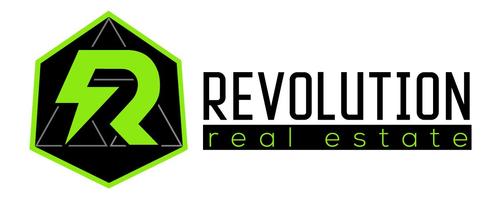For more information regarding the value of a property, please contact us for a free consultation.
113 Avery Park LN Rochester, NY 14612
Want to know what your home might be worth? Contact us for a FREE valuation!

Our team is ready to help you sell your home for the highest possible price ASAP
Key Details
Sold Price $385,000
Property Type Single Family Home
Sub Type Single Family Residence
Listing Status Sold
Purchase Type For Sale
Square Footage 1,332 sqft
Price per Sqft $289
Subdivision Avery Park Sub Sec 4
MLS Listing ID R1465698
Sold Date 07/05/23
Style Ranch
Bedrooms 3
Full Baths 2
Construction Status Existing
HOA Y/N No
Year Built 2014
Annual Tax Amount $7,656
Lot Size 0.280 Acres
Acres 0.28
Lot Dimensions 200X125
Property Sub-Type Single Family Residence
Property Description
This stunning 2014 build ranch-style home boasts 3 bedrooms and 2 bathrooms, spanning over 1332 square feet of living space. Upon entering the home, you'll be greeted with beautiful cathedral ceilings in the foyer that create a spacious and welcoming atmosphere.The open concept living area features gorgeous oak hardwood floors that flow seamlessly into the kitchen, which is equipped with stunning cherry wood cabinets and sleek granite countertops. The first-floor laundry makes household chores a breeze, while the finished basement provides extra living space and endless opportunities for entertaining.The primary suite features a walk-in closet, providing ample storage space for your wardrobe, and a luxurious ensuite bathroom. The updated landscaping in 2022 creates a beautiful outdoor space, complete with a fully fenced yard and a stamped concrete patio - perfect for hosting outdoor gatherings or enjoying a quiet evening at home.The home also features a 2-car garage, ensuring that you have ample space for parking and storage. Overall, this home has everything you need and more - don't miss out on the opportunity to make it yours today!
Location
State NY
County Monroe
Community Avery Park Sub Sec 4
Area Greece-262800
Direction Flynn Road to Avery Park Lane
Rooms
Basement Finished, Sump Pump
Main Level Bedrooms 3
Interior
Interior Features Breakfast Area, Cathedral Ceiling(s), Entrance Foyer, Eat-in Kitchen, Separate/Formal Living Room, Granite Counters, Other, See Remarks, Sliding Glass Door(s), Bedroom on Main Level, Bath in Primary Bedroom, Main Level Primary, Programmable Thermostat
Heating Gas, Forced Air
Cooling Central Air
Flooring Carpet, Ceramic Tile, Hardwood, Laminate, Varies
Fireplaces Number 1
Fireplace Yes
Window Features Thermal Windows
Appliance Dryer, Dishwasher, Electric Water Heater, Gas Oven, Gas Range, Microwave, Refrigerator, Washer
Laundry Main Level
Exterior
Exterior Feature Blacktop Driveway, Deck, Fully Fenced, Patio
Parking Features Attached
Garage Spaces 2.0
Fence Full
Utilities Available High Speed Internet Available, Sewer Connected, Water Connected
Roof Type Asphalt
Porch Deck, Patio
Garage Yes
Building
Lot Description Corner Lot, Residential Lot
Story 1
Foundation Block
Sewer Connected
Water Connected, Public
Architectural Style Ranch
Level or Stories One
Additional Building Shed(s), Storage
Structure Type Vinyl Siding,Copper Plumbing,PEX Plumbing
Construction Status Existing
Schools
School District Hilton
Others
Senior Community No
Tax ID 262800-033-040-0006-077-000
Security Features Security System Leased
Acceptable Financing Cash, Conventional, FHA, USDA Loan, VA Loan
Listing Terms Cash, Conventional, FHA, USDA Loan, VA Loan
Financing Conventional
Special Listing Condition Standard
Read Less
Bought with Voyage Realty Group



