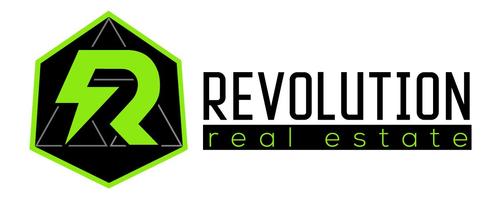For more information regarding the value of a property, please contact us for a free consultation.
65 Wildmere Rd RD Irondequoit, NY 14617
Want to know what your home might be worth? Contact us for a FREE valuation!

Our team is ready to help you sell your home for the highest possible price ASAP
Key Details
Sold Price $322,500
Property Type Single Family Home
Sub Type Single Family Residence
Listing Status Sold
Purchase Type For Sale
Square Footage 1,620 sqft
Price per Sqft $199
Subdivision Summerville Fruit Farms
MLS Listing ID R1488796
Sold Date 10/02/23
Style Colonial,Historic/Antique
Bedrooms 3
Full Baths 2
Half Baths 1
Construction Status Existing
HOA Y/N No
Year Built 1925
Annual Tax Amount $9,217
Lot Size 0.320 Acres
Acres 0.32
Lot Dimensions 75X187
Property Sub-Type Single Family Residence
Property Description
Welcome to 65 Wildmere Road. This charming 3-bedroom, 2.5-bathroom home is located in the desirable town of Irondequoit. This two-story residence offers a perfect blend of modern amenities and classic touches. The main level features a spacious living room with large windows that flood the space with natural light, creating a warm and inviting atmosphere. The well appointed kitchen boasts stainless stell appliances and ample cabinet space for all your culinary needs. Upstairs, you'll find the 3 generously sized bedrooms and a completely updated bathroom equipped with heated floors. The lower level offers a versatile space that can be used as a home office, gym, game room or additional living area. Outside, a lovely backyard with endless possibilities awaits. Enjoy entertaining out back with your beautifully landscaped yard and koi pond. The forever wild out back gives you the privacy and beautiful scenery that cannot be duplicated. Do not wait on this one! No delayed negotiations. The Open House Saturday August 5, 2023 from 12-2pm.
Location
State NY
County Monroe
Community Summerville Fruit Farms
Area Irondequoit-263400
Direction St Paul to wildmere.
Rooms
Basement Full, Finished
Interior
Interior Features Den, Separate/Formal Dining Room, Living/Dining Room, Pull Down Attic Stairs, Sliding Glass Door(s), Natural Woodwork, Programmable Thermostat
Heating Gas, Forced Air
Cooling Central Air
Flooring Hardwood, Tile, Varies
Fireplaces Number 1
Fireplace Yes
Window Features Leaded Glass
Appliance Dishwasher, Gas Oven, Gas Range, Gas Water Heater, Microwave, Refrigerator
Exterior
Exterior Feature Blacktop Driveway, Patio
Parking Features Detached
Garage Spaces 2.0
Fence Pet Fence
Utilities Available Cable Available, High Speed Internet Available, Sewer Connected, Water Connected
Roof Type Asphalt,Shingle
Porch Patio
Garage Yes
Building
Lot Description Residential Lot, Wooded
Story 2
Foundation Block
Sewer Connected
Water Connected, Public
Architectural Style Colonial, Historic/Antique
Level or Stories Two
Additional Building Shed(s), Storage
Structure Type Wood Siding,Copper Plumbing
Construction Status Existing
Schools
School District West Irondequoit
Others
Tax ID 263400-061-150-0002-009-000
Acceptable Financing Cash, Conventional, FHA, VA Loan
Listing Terms Cash, Conventional, FHA, VA Loan
Financing Conventional
Special Listing Condition Standard
Read Less
Bought with WCI Realty

