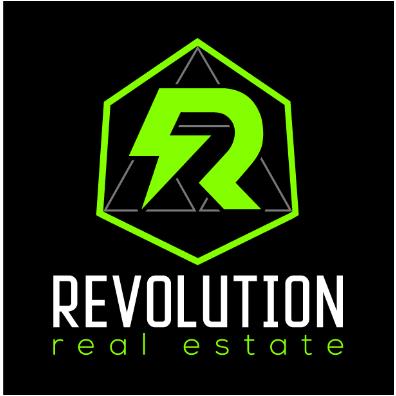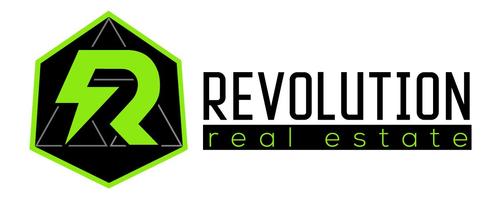For more information regarding the value of a property, please contact us for a free consultation.
1028 Point Breeze RD Kent, NY 14477
Want to know what your home might be worth? Contact us for a FREE valuation!

Our team is ready to help you sell your home for the highest possible price ASAP
Key Details
Sold Price $110,000
Property Type Single Family Home
Sub Type Single Family Residence
Listing Status Sold
Purchase Type For Sale
Square Footage 1,296 sqft
Price per Sqft $84
Subdivision Town/Carlton
MLS Listing ID R1521153
Sold Date 06/20/24
Style Cottage,Ranch
Bedrooms 1
Full Baths 1
Construction Status Existing
HOA Y/N No
Year Built 1978
Annual Tax Amount $3,475
Lot Size 0.340 Acres
Acres 0.34
Lot Dimensions 124X120
Property Sub-Type Single Family Residence
Property Description
This delightful home offers a seamless blend of comfort and style. The open floor plan and tall ceilings create an airy atmosphere, while the first-floor laundry adds convenience. The master bedroom provides ample space, with potential for more bedrooms to accommodate your needs. Located just steps away from Lake Ontario, a state park, shared dock on orchard creek, and a marina, this property is a haven for nature enthusiasts. Whether you're looking for a cozy residence or an investment property for AirBnB, this home presents the perfect opportunity.
Location
State NY
County Orleans
Community Town/Carlton
Area Carlton-342400
Direction LAKE ONTARIO PARKWAY TO POINT BREEZE PROPERTY WILL BE LOCATED ON YOUR LEFT
Body of Water Oak Orchard Creek
Rooms
Basement Crawl Space, Sump Pump
Main Level Bedrooms 1
Interior
Interior Features Ceiling Fan(s), Eat-in Kitchen, Living/Dining Room, Bedroom on Main Level
Heating Propane, Forced Air, Hot Water
Cooling Central Air
Flooring Hardwood, Tile, Varies
Fireplaces Number 1
Fireplace Yes
Window Features Thermal Windows
Appliance Dryer, Dishwasher, Gas Oven, Gas Range, Microwave, Propane Water Heater, Refrigerator, Washer
Laundry Main Level
Exterior
Exterior Feature Blacktop Driveway
Parking Features Attached
Garage Spaces 2.0
Utilities Available Water Connected
Waterfront Description Dock Access
Roof Type Asphalt
Porch Enclosed, Porch
Garage Yes
Building
Lot Description Residential Lot
Story 1
Foundation Poured, Slab
Sewer Septic Tank
Water Connected, Public
Architectural Style Cottage, Ranch
Level or Stories One
Additional Building Shed(s), Storage
Structure Type Vinyl Siding
Construction Status Existing
Schools
School District Albion
Others
Senior Community No
Tax ID 342400-007-014-0003-002-000
Acceptable Financing Cash, Conventional
Listing Terms Cash, Conventional
Financing Cash
Special Listing Condition Estate
Read Less
Bought with Hunt Real Estate ERA/Columbus

