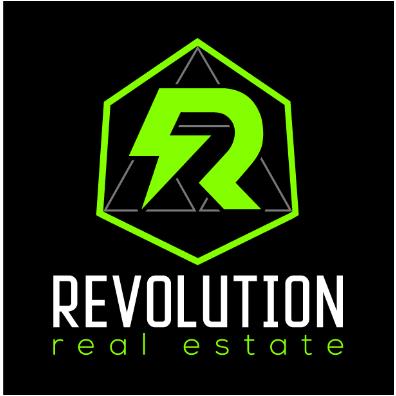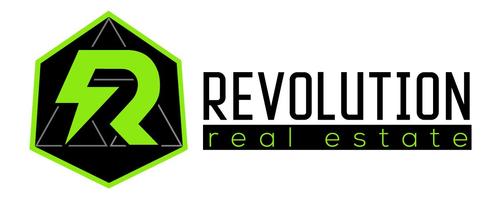For more information regarding the value of a property, please contact us for a free consultation.
97 Neuchatel LN Fairport, NY 14450
Want to know what your home might be worth? Contact us for a FREE valuation!

Our team is ready to help you sell your home for the highest possible price ASAP
Key Details
Sold Price $900,000
Property Type Single Family Home
Sub Type Single Family Residence
Listing Status Sold
Purchase Type For Sale
Square Footage 5,056 sqft
Price per Sqft $178
Subdivision Midlands Sec 02
MLS Listing ID R1510223
Sold Date 06/03/24
Style Cape Cod,Colonial
Bedrooms 5
Full Baths 5
Half Baths 1
Construction Status Existing
HOA Y/N No
Year Built 2002
Annual Tax Amount $19,595
Lot Size 0.720 Acres
Acres 0.72
Lot Dimensions 117X0
Property Sub-Type Single Family Residence
Property Description
OPEN SUNDAY, FEBRUARY 4th NOON TO 1:30 ** SECLUDED AND PRIVATE!!!!! LUXURY LIVING AT ITS BEST!! OVER 5000+ SF OF PERFECTION ON THIS CUSTOM-BUILT MANSION ** SITUATED ON THE MOST GLORIOUS, WOODED PRIVATE SETTING ** BUILDER'S OWN HOME, DESIGNED AND CONSTRUCTED METICULOUSLY ** 5 BEDROOMS, ALL WITH ENSUITE BATHS ** FIRST FLOOR PRIMARY SUITE, FEATURING 2, YES 2, FULL BATHS!!! ENTERTAINMENT SIZED, GOURMET KITCHEN THAT OPENS TO PALATIAL FAMILY ROOM AND BREAKFAST ROOM, OVERLOOKING THE STONE WORK ON EXPANSIVE PATIO ** OPEN LAYOUT*IRRIGATION SYSTEM, 2-NEW 50 GAL HOTWATER TANKS ** 13 COURSE BASEMENT ** LEVITON SYSTEM **3 ELECTRICAL BOXES ** ACCESS FROM GARAGE TO BASEMENT ** LINCOLN CASEMENT LOW E GLASS WINDOWS THROUGHOUT ** CENTRAL VAC ** FOYER CHANDELIER RETRACTS FROM CEILING FOR EASY CLEANING AND LIGHT BULB CHANGES ** FAIRPORT ELECTRIC ** A++. ADDITIONAL 600SQFT IN FINISHED BONUS RM INCLUDED IN SQUARE FOOTAGE.
Location
State NY
County Monroe
Community Midlands Sec 02
Area Perinton-264489
Direction From 96 take Turk Hill then left on Beauclaire and right onto Neuchatel.
Rooms
Basement Exterior Entry, Full, Walk-Up Access, Walk-Out Access
Main Level Bedrooms 1
Interior
Interior Features Breakfast Bar, Breakfast Area, Bathroom Rough-In, Ceiling Fan(s), Cathedral Ceiling(s), Central Vacuum, Dry Bar, Den, Separate/Formal Dining Room, Entrance Foyer, Eat-in Kitchen, French Door(s)/Atrium Door(s), Separate/Formal Living Room, Granite Counters, Hot Tub/Spa, Jetted Tub, Kitchen Island, Library, Pantry, See Remarks, Sliding Glass Door(s)
Heating Gas, Electric, Forced Air
Cooling Zoned, Central Air
Flooring Carpet, Ceramic Tile, Hardwood, Tile, Varies
Fireplaces Number 2
Fireplace Yes
Window Features Skylight(s),Thermal Windows
Appliance Built-In Range, Built-In Oven, Built-In Refrigerator, Convection Oven, Dishwasher, Electric Cooktop, Electric Water Heater, Disposal, Microwave, Trash Compactor, Humidifier
Laundry Main Level
Exterior
Exterior Feature Blacktop Driveway, Hot Tub/Spa, Sprinkler/Irrigation, Patio
Parking Features Attached
Garage Spaces 3.0
Utilities Available Cable Available, High Speed Internet Available, Sewer Connected, Water Connected
Roof Type Asphalt
Handicap Access Accessibility Features
Porch Patio
Garage Yes
Building
Lot Description Residential Lot, Wooded
Story 2
Foundation Block
Sewer Connected
Water Connected, Public
Architectural Style Cape Cod, Colonial
Level or Stories Two
Structure Type Brick,Vinyl Siding,Copper Plumbing
Construction Status Existing
Schools
School District Victor
Others
Senior Community No
Tax ID 264489-193-020-0006-057-000
Security Features Security System Owned
Acceptable Financing Cash, FHA
Listing Terms Cash, FHA
Financing Conventional
Special Listing Condition Standard
Read Less
Bought with Keller Williams Realty Greater Rochester

