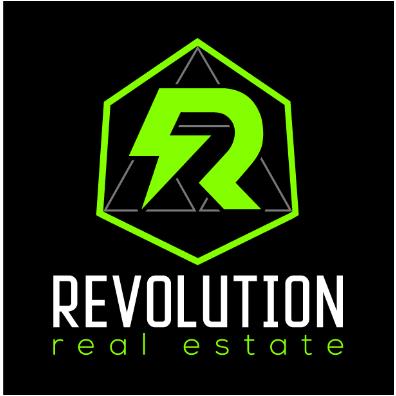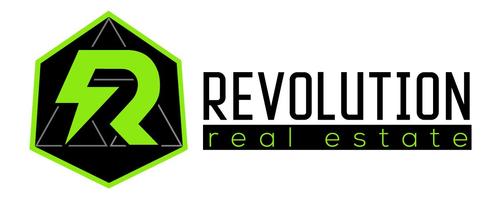For more information regarding the value of a property, please contact us for a free consultation.
30 Hilltop DR Pittsford, NY 14534
Want to know what your home might be worth? Contact us for a FREE valuation!

Our team is ready to help you sell your home for the highest possible price ASAP
Key Details
Sold Price $354,000
Property Type Single Family Home
Sub Type Single Family Residence
Listing Status Sold
Purchase Type For Sale
Square Footage 1,932 sqft
Price per Sqft $183
Subdivision Pittsford Heights Sub Sec
MLS Listing ID R1526260
Sold Date 04/30/24
Style Cape Cod
Bedrooms 4
Full Baths 3
Construction Status Existing
HOA Y/N No
Year Built 1965
Annual Tax Amount $9,152
Lot Size 0.440 Acres
Acres 0.44
Lot Dimensions 102X175
Property Sub-Type Single Family Residence
Property Description
MOVE IN READY! Located in Pittsford close to parks and shopping! This home boasts 4 bedrooms and 3 full baths including the primary suite on the 1st floor! New flooring invites you inside to the foyer with direct access to the living room and dining room! Kitchen has an abundance of cabinet and counter space with appliances included! Upstairs consists of 3 large bedrooms and a full bath! Partially finished basement with walk out to the back yard features a rec-room, full bathroom, laundry room and 2 finished office/play areas! Just unpack! Make this house, your HOME today! Offers will be considered at 11am on Tuesday 3/19/24
Location
State NY
County Monroe
Community Pittsford Heights Sub Sec
Area Pittsford-264689
Direction Hilltop
Rooms
Basement Full, Partially Finished, Walk-Out Access
Main Level Bedrooms 1
Interior
Interior Features Separate/Formal Dining Room, Separate/Formal Living Room, Main Level Primary, Primary Suite
Heating Gas, Forced Air
Cooling Central Air
Flooring Carpet, Hardwood, Varies, Vinyl
Fireplaces Number 1
Fireplace Yes
Appliance Dishwasher, Exhaust Fan, Gas Oven, Gas Range, Gas Water Heater, Refrigerator, Range Hood
Laundry In Basement
Exterior
Exterior Feature Blacktop Driveway
Parking Features Attached
Garage Spaces 2.0
Utilities Available Sewer Connected, Water Connected
Roof Type Asphalt,Shingle
Garage Yes
Building
Lot Description Residential Lot
Story 2
Foundation Block
Sewer Connected
Water Connected, Public
Architectural Style Cape Cod
Level or Stories Two
Structure Type Cedar
Construction Status Existing
Schools
School District Pittsford
Others
Tax ID 264689-164-100-0003-017-000
Acceptable Financing Cash, Conventional, FHA, VA Loan
Listing Terms Cash, Conventional, FHA, VA Loan
Financing Conventional
Special Listing Condition Standard
Read Less
Bought with Magellan, Inc.

