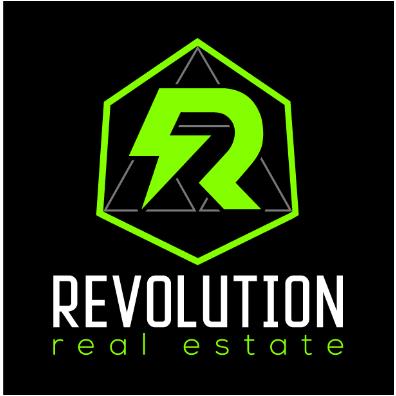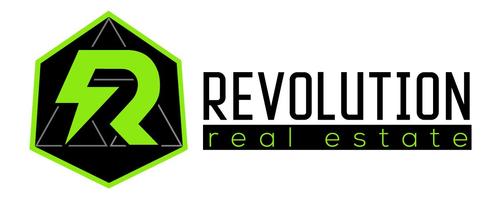For more information regarding the value of a property, please contact us for a free consultation.
3307 Abbey RD Canandaigua, NY 14424
Want to know what your home might be worth? Contact us for a FREE valuation!

Our team is ready to help you sell your home for the highest possible price ASAP
Key Details
Sold Price $338,000
Property Type Condo
Sub Type Condominium
Listing Status Sold
Purchase Type For Sale
Square Footage 1,552 sqft
Price per Sqft $217
MLS Listing ID R1523576
Sold Date 06/04/24
Bedrooms 2
Full Baths 2
Construction Status Existing
HOA Fees $311/mo
HOA Y/N No
Year Built 2010
Annual Tax Amount $7,583
Lot Size 4,356 Sqft
Acres 0.1
Lot Dimensions 56X77
Property Sub-Type Condominium
Property Description
Discover this charming Townhome nestled in the desirable Cheshire Glen Community! Boasting 2 generously sized Bedrooms and 2 full baths, this residence features an inviting Open Floor Plan highlighted by a cozy Gas Fireplace, Sunroom, and convenient Office Area. Step outside to your own private patio, perfect for outdoor relaxation and entertainment.
Enjoy access to the stunning Community Club House, offering additional living space and kitchen amenities, ideal for hosting larger gatherings. Take advantage of the fitness area and luxurious inground pool, enhancing your lifestyle with leisure and recreation.
Listed by the Executrix of the Estate, seize the opportunity to make this well-maintained Townhome your new Home.
Location
State NY
County Ontario
Area Canandaigua Town-322400
Direction Middle Cheshire Road to Cheshire Glen. 3307 Abbey Road is the first drive on the left, before the round-a-bout.
Rooms
Basement None
Main Level Bedrooms 2
Interior
Interior Features Breakfast Bar, Ceiling Fan(s), Cathedral Ceiling(s), Den, Eat-in Kitchen, Living/Dining Room, Main Level Primary, Primary Suite
Heating Gas, Forced Air
Cooling Central Air
Flooring Carpet, Ceramic Tile, Laminate, Varies
Fireplaces Number 1
Fireplace Yes
Appliance Dryer, Dishwasher, Electric Cooktop, Disposal, Gas Water Heater, Microwave, Refrigerator, Tankless Water Heater
Laundry Main Level
Exterior
Exterior Feature Awning(s), Patio
Parking Features Attached
Garage Spaces 2.0
Pool Association
Utilities Available Cable Available, High Speed Internet Available, Sewer Connected, Water Connected
Amenities Available Clubhouse, Pool
Roof Type Shingle
Porch Patio
Garage Yes
Building
Lot Description Rectangular, Rectangular Lot, Residential Lot
Story 1
Sewer Connected
Water Connected, Public
Level or Stories One
Structure Type Vinyl Siding
Construction Status Existing
Schools
Middle Schools Canandaigua Middle
High Schools Canandaigua Academy
School District Canandaigua
Others
Pets Allowed Breed Restrictions, Cats OK, Dogs OK, Number Limit, Size Limit
HOA Name Crofton Inc.
HOA Fee Include Common Area Maintenance,Common Area Insurance,Common Areas,Insurance,Maintenance Structure,Trash
Senior Community No
Tax ID 322400-097-008-0002-130-000
Acceptable Financing Cash, Conventional, FHA, VA Loan
Listing Terms Cash, Conventional, FHA, VA Loan
Financing Cash
Special Listing Condition Estate
Pets Allowed Breed Restrictions, Cats OK, Dogs OK, Number Limit, Size Limit
Read Less
Bought with Howard Hanna

