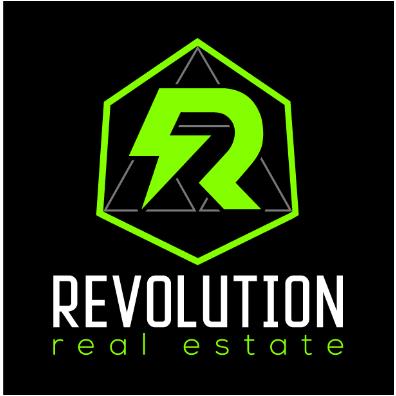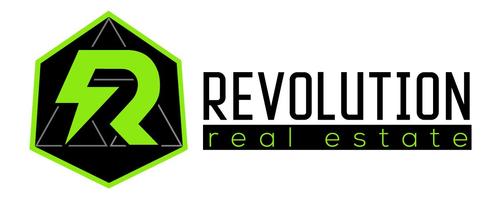For more information regarding the value of a property, please contact us for a free consultation.
497 Hillside AVE Rochester, NY 14610
Want to know what your home might be worth? Contact us for a FREE valuation!

Our team is ready to help you sell your home for the highest possible price ASAP
Key Details
Sold Price $660,000
Property Type Single Family Home
Sub Type Single Family Residence
Listing Status Sold
Purchase Type For Sale
Square Footage 2,579 sqft
Price per Sqft $255
Subdivision Fordham Heights Sec C
MLS Listing ID R1529279
Sold Date 05/27/24
Style Colonial
Bedrooms 3
Full Baths 3
Half Baths 1
Construction Status Existing
HOA Y/N No
Year Built 1929
Annual Tax Amount $10,380
Lot Size 0.380 Acres
Acres 0.38
Lot Dimensions 148X110
Property Sub-Type Single Family Residence
Property Description
Circa 1929, Extraordinary architectural features to be found in this spectacular 3 bedroom 3 1/2 bath,2579sq ft brick traditional colonial. All of the classic details you expected: hardwood floors, beautiful, built-ins, gas fireplace in living room, plus an updated cherry kitchen with granite countertops. This is the one you've been waiting for in the Cobbs Hill Neighborhood. As a bonus the first-floor family room could be used as an In-law with a full bath. Another special feature to this home, full size 2 car attached garage, very rare for city living. The primary bedroom features two large closet French door leading to balcony, primary bath features Jacuzzi tub and shower stall. 2nd and 3rd bedroom are good size with shared Jack and Jill bath. there are two furnaces with this home. See disclosure for info. Partially finished lower level. There are three lovely gardens and a patio off the living room. Delayed showing until 4/5 at 10am-7:30pm. Delayed negotiations until 4/9 at 4pm.
Location
State NY
County Monroe
Community Fordham Heights Sec C
Area Rochester City-261400
Direction Between Winton & Highland
Rooms
Basement Full, Partially Finished
Interior
Interior Features Cedar Closet(s), Den, Separate/Formal Dining Room, Entrance Foyer, Separate/Formal Living Room, Jetted Tub, Natural Woodwork, Window Treatments, Bedroom on Main Level, In-Law Floorplan, Bath in Primary Bedroom, Programmable Thermostat, Workshop
Heating Gas, Forced Air
Cooling Central Air
Flooring Carpet, Ceramic Tile, Hardwood, Varies
Fireplaces Number 1
Fireplace Yes
Window Features Drapes
Appliance Built-In Range, Built-In Oven, Dryer, Dishwasher, Exhaust Fan, Electric Oven, Electric Range, Freezer, Gas Cooktop, Disposal, Gas Water Heater, Microwave, Refrigerator, Range Hood, Washer, Humidifier
Laundry In Basement
Exterior
Exterior Feature Blacktop Driveway, Balcony, Fence, Sprinkler/Irrigation, Patio, Private Yard, See Remarks
Parking Features Attached
Garage Spaces 2.0
Fence Partial
Utilities Available Cable Available, Sewer Connected, Water Connected
Roof Type Slate,Tile
Porch Balcony, Patio
Garage Yes
Building
Lot Description Near Public Transit, Residential Lot
Story 2
Foundation Block
Sewer Connected
Water Connected, Public
Architectural Style Colonial
Level or Stories Two
Structure Type Brick,Copper Plumbing
Construction Status Existing
Schools
School District Rochester
Others
Tax ID 261400-122-650-0001-036-001-0000
Security Features Security System Owned
Acceptable Financing Cash, Conventional
Listing Terms Cash, Conventional
Financing Cash
Special Listing Condition Standard
Read Less
Bought with Howard Hanna

