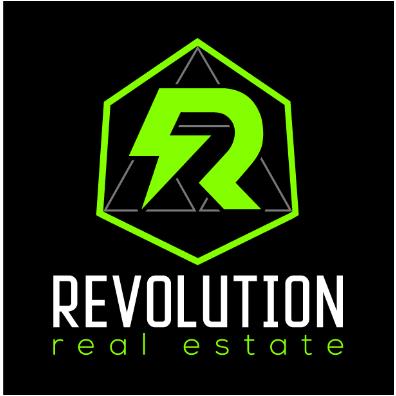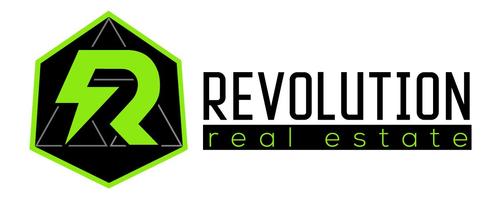For more information regarding the value of a property, please contact us for a free consultation.
124 Stockton LN Rochester, NY 14625
Want to know what your home might be worth? Contact us for a FREE valuation!

Our team is ready to help you sell your home for the highest possible price ASAP
Key Details
Sold Price $450,000
Property Type Single Family Home
Sub Type Single Family Residence
Listing Status Sold
Purchase Type For Sale
Square Footage 1,792 sqft
Price per Sqft $251
Subdivision Independence Rdg Sec 2
MLS Listing ID R1531341
Sold Date 05/24/24
Style Colonial
Bedrooms 4
Full Baths 2
Half Baths 1
Construction Status Existing
HOA Y/N No
Year Built 1970
Annual Tax Amount $7,047
Lot Size 0.470 Acres
Acres 0.47
Lot Dimensions 102X200
Property Sub-Type Single Family Residence
Property Description
Impeccably maintained and meticulously cared for this 4 bedroom, 2.5 bathroom colonial is sure to exceed your needs. Updated 200 amp home electric, with additional sub panel located in the garage, with whole house generator! Additional gravel parking for your boat/RV. New hot water tank with expansion tank and sump pump. The kitchen features white cabinets with a spacious granite peninsula/ breakfast bar which includes all stainless steel appliances. Bright and contemporary, this home offers a traditional floor plan for easy living. Freshly painted with new interior doors. Enjoy your summers with friends and family on the new deck or unwinding in the hot tub in the large fully fenced backyard. Backyard includes a shed. Finished basement with walkout offers additional entertainment/playroom/game room, or crafting space. Convenient location to nearby parks and shopping with Webster schools. Bonus: all furniture is negotiable. Delayed negotiation is on file, with all offers reviewed Tuesday April 23rd at 2 pm.
Location
State NY
County Monroe
Community Independence Rdg Sec 2
Area Penfield-264200
Direction Five Mile Line Road/ East onto Embury Rd. North onto Rodney Lane to Stockton Lane.
Rooms
Basement Exterior Entry, Full, Walk-Up Access, Walk-Out Access, Sump Pump
Interior
Interior Features Breakfast Bar, Ceiling Fan(s), Separate/Formal Living Room, Granite Counters
Heating Gas, Forced Air
Flooring Carpet, Ceramic Tile, Hardwood, Laminate, Varies
Equipment Generator
Fireplace No
Appliance Dryer, Dishwasher, Gas Oven, Gas Range, Gas Water Heater, Microwave, Refrigerator, Washer
Laundry In Basement
Exterior
Exterior Feature Blacktop Driveway, Deck, Fully Fenced, Hot Tub/Spa
Parking Features Attached
Garage Spaces 2.0
Fence Full
Utilities Available High Speed Internet Available, Sewer Connected, Water Connected
Roof Type Asphalt
Porch Deck
Garage Yes
Building
Lot Description Residential Lot
Story 2
Foundation Block
Sewer Connected
Water Connected, Public
Architectural Style Colonial
Level or Stories Two
Additional Building Shed(s), Storage
Structure Type Wood Siding
Construction Status Existing
Schools
Elementary Schools Plank Road South Elementary
Middle Schools Spry Middle
High Schools Webster-Schroeder High
School District Webster
Others
Senior Community No
Tax ID 264200-108-120-0002-048-000
Acceptable Financing Cash, Conventional, FHA, VA Loan
Listing Terms Cash, Conventional, FHA, VA Loan
Financing Conventional
Special Listing Condition Standard
Read Less
Bought with Empire Realty Group

