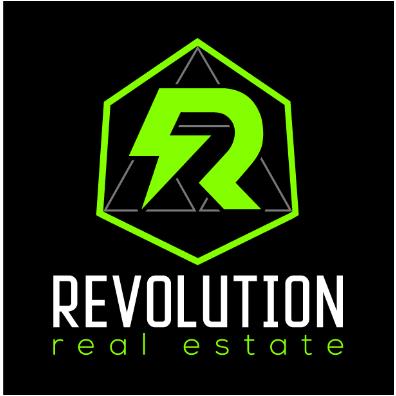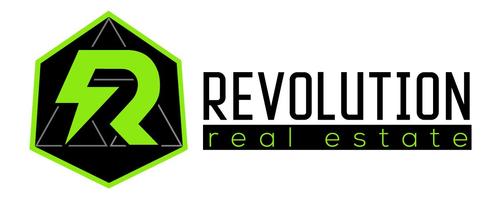For more information regarding the value of a property, please contact us for a free consultation.
51 S Wayne ST Phelps, NY 14532
Want to know what your home might be worth? Contact us for a FREE valuation!

Our team is ready to help you sell your home for the highest possible price ASAP
Key Details
Sold Price $175,000
Property Type Single Family Home
Sub Type Single Family Residence
Listing Status Sold
Purchase Type For Sale
Square Footage 1,093 sqft
Price per Sqft $160
MLS Listing ID R1532392
Sold Date 05/29/24
Style Two Story
Bedrooms 3
Full Baths 1
Construction Status Existing
HOA Y/N No
Year Built 1846
Annual Tax Amount $3,912
Lot Size 0.450 Acres
Acres 0.45
Lot Dimensions 82X240
Property Sub-Type Single Family Residence
Property Description
*Delayed Showing until Thursday April 18th @ 9am* *Delayed Negotiations until Tuesday 4/23/24 @ 10am* Look no further! This gorgeous three bedroom home won't last long. This home features a fully screened porch that is perfect for those lazy summer days. You will love the convenience of the first floor bedroom, bathroom and laundry room as well as the large eat in kitchen that is perfect for entertaining. The kitchen has a big bay window that overlooks the large yard that is perfect for children to play in as well as an attached mudroom for added accessibility. This home has been freshly painted and has beautiful gleaming floors. The upstairs features two bedrooms as well as a nook that can be used as an office space, study space or reading space. This home has two driveways, one that leads to the detached garage and one that leads to the house giving ample space to your guests, friends and family. Come on down and check this out before it's gone.
Location
State NY
County Ontario
Area Phelps-Village-324001
Direction Take Route 96 East to Phelps and turn right onto S. Wayne Street.
Rooms
Basement Crawl Space, Partial
Main Level Bedrooms 1
Interior
Interior Features Eat-in Kitchen, Bedroom on Main Level, Programmable Thermostat
Heating Gas, Forced Air
Flooring Carpet, Hardwood, Laminate, Varies, Vinyl
Fireplace No
Appliance Dryer, Exhaust Fan, Gas Oven, Gas Range, Gas Water Heater, Microwave, Refrigerator, Range Hood, Washer
Laundry Main Level
Exterior
Exterior Feature Blacktop Driveway
Parking Features Detached
Garage Spaces 2.5
Utilities Available Sewer Connected, Water Connected
Porch Porch, Screened
Garage Yes
Building
Lot Description Agricultural
Foundation Block
Sewer Connected
Water Connected, Public
Architectural Style Two Story
Structure Type Vinyl Siding
Construction Status Existing
Schools
School District Phelps-Clifton Springs (Midlakes)
Others
Senior Community No
Tax ID 324001-048-013-0001-013-000
Acceptable Financing Cash, Conventional, FHA, VA Loan
Listing Terms Cash, Conventional, FHA, VA Loan
Financing Conventional
Special Listing Condition Standard
Read Less
Bought with RE/MAX Plus

