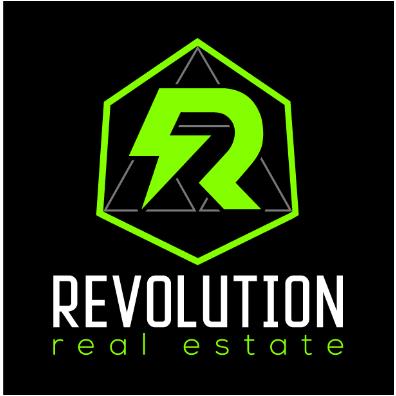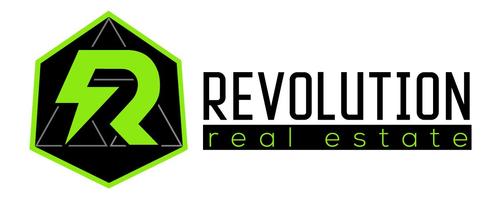For more information regarding the value of a property, please contact us for a free consultation.
2465 Brookside DR Walworth, NY 14568
Want to know what your home might be worth? Contact us for a FREE valuation!

Our team is ready to help you sell your home for the highest possible price ASAP
Key Details
Sold Price $312,000
Property Type Single Family Home
Sub Type Single Family Residence
Listing Status Sold
Purchase Type For Sale
Square Footage 1,315 sqft
Price per Sqft $237
MLS Listing ID R1532077
Sold Date 06/05/24
Style Two Story
Bedrooms 3
Full Baths 2
Half Baths 1
Construction Status Existing
HOA Y/N No
Year Built 1995
Annual Tax Amount $7,887
Lot Size 0.530 Acres
Acres 0.53
Property Sub-Type Single Family Residence
Property Description
Welcome to 2465 Brookside Dr, Walworth, NY – a charming one owner home that is perfect for those seeking comfort, convenience, and community. Boasting 3 spacious bedrooms and 2.5 well-appointed bathrooms, this house has ample room. Delayed negotiation 4/22/2024 @ 6 pm .
Nestled on a generous .53 acre lot, the outdoor space provides an ideal backdrop for relaxation and gatherings, with room to create your own garden oasis or enjoy weekend barbecues. Inside, each room combines functionality with a touch of warmth, ensuring a welcoming atmosphere from the moment you enter.
Seize the opportunity to make this house your own and enjoy the blend of tranquility, convenience, and community. Open house Sunday April 21st from 1-3. Only permits on file.
Location
State NY
County Wayne
Area Walworth-544400
Direction Head down Walworth Ontario Rd then turn onto Brookside Drive
Rooms
Basement Full, Sump Pump
Interior
Interior Features Ceiling Fan(s), Eat-in Kitchen, Separate/Formal Living Room, Window Treatments, Bath in Primary Bedroom
Heating Gas, Forced Air
Cooling Central Air
Flooring Carpet, Luxury Vinyl, Varies
Fireplace No
Window Features Drapes
Appliance Dryer, Dishwasher, Exhaust Fan, Gas Oven, Gas Range, Gas Water Heater, Range Hood, Washer
Laundry Main Level
Exterior
Exterior Feature Blacktop Driveway, Deck, Patio, Private Yard, See Remarks
Parking Features Attached
Garage Spaces 2.0
Utilities Available Cable Available, High Speed Internet Available, Sewer Connected, Water Connected
Roof Type Asphalt,Shingle
Porch Deck, Open, Patio, Porch
Garage Yes
Building
Lot Description Corner Lot, Cul-De-Sac, Rectangular, Rectangular Lot
Story 2
Foundation Block
Sewer Connected
Water Connected, Public
Architectural Style Two Story
Level or Stories Two
Additional Building Shed(s), Storage
Structure Type Vinyl Siding,PEX Plumbing
Construction Status Existing
Schools
School District Gananda
Others
Senior Community No
Tax ID 544400-063-114-0019-720-049-0000
Acceptable Financing Cash, Conventional, FHA, VA Loan
Listing Terms Cash, Conventional, FHA, VA Loan
Financing Conventional
Special Listing Condition Standard
Read Less
Bought with Howard Hanna

