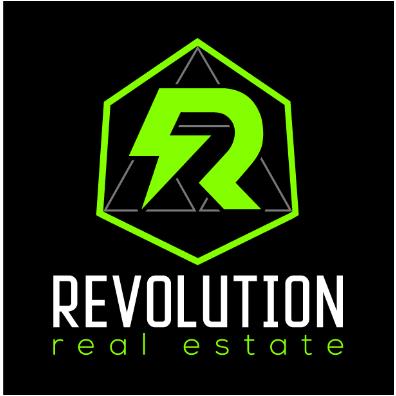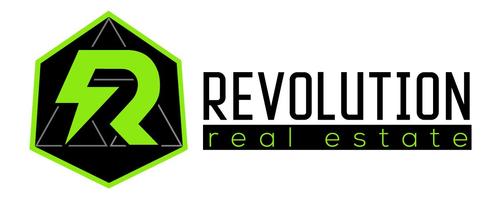For more information regarding the value of a property, please contact us for a free consultation.
67 Firestone DR Rochester, NY 14624
Want to know what your home might be worth? Contact us for a FREE valuation!

Our team is ready to help you sell your home for the highest possible price ASAP
Key Details
Sold Price $485,000
Property Type Single Family Home
Sub Type Single Family Residence
Listing Status Sold
Purchase Type For Sale
Square Footage 2,986 sqft
Price per Sqft $162
Subdivision Country Club Mdws Resub S
MLS Listing ID R1529379
Sold Date 05/31/24
Style Ranch
Bedrooms 4
Full Baths 2
Half Baths 1
Construction Status Existing
HOA Y/N No
Year Built 1967
Annual Tax Amount $14,050
Lot Size 0.860 Acres
Acres 0.86
Lot Dimensions 180X210
Property Sub-Type Single Family Residence
Property Description
Welcome to 67 Firestone drive! This sprawling ranch of nearly 3,000 square feet is bound to impress!! If you're looking for one floor, luxury living then look no further! A fully renovated interior including a brand new custom kitchen w/ white shaker cabinets, granite counters and tiled backsplash. Spacious, sunken living area overlooks the covered back patio. Fresh paint and new flooring throughout. First floor laundry. The in-ground pool is open and ready for enjoyment this Summer! 2 Brand new Furnaces, Central Air and Hot Water Heaters. Secluded, double lot that backs up to Brook-Lea Country Club. Massive walk out basement offers great in-law potential. Did I mention the Greenhouse and basketball court??
Location
State NY
County Monroe
Community Country Club Mdws Resub S
Area Gates-262600
Direction Howard Rd to Brooklea Dr. Left on Pinehurst Dr, then right onto Firestone Dr.
Rooms
Basement Full, Walk-Out Access, Sump Pump
Main Level Bedrooms 4
Interior
Interior Features Bathroom Rough-In, Separate/Formal Dining Room, Entrance Foyer, Separate/Formal Living Room, Granite Counters, Kitchen Island, Kitchen/Family Room Combo, Pantry, See Remarks, Sliding Glass Door(s), Bar, Bedroom on Main Level, In-Law Floorplan, Bath in Primary Bedroom, Main Level Primary, Primary Suite
Heating Gas, Forced Air
Cooling Central Air
Flooring Carpet, Luxury Vinyl, Tile, Varies
Fireplace No
Window Features Thermal Windows
Appliance Dishwasher, Gas Water Heater, Microwave
Laundry Main Level
Exterior
Exterior Feature Blacktop Driveway, Fully Fenced, Pool, Patio
Parking Features Attached
Garage Spaces 2.0
Fence Full
Pool In Ground
Utilities Available Cable Available, High Speed Internet Available, Sewer Connected, Water Connected
Roof Type Asphalt,Shingle
Porch Patio
Garage Yes
Building
Lot Description Residential Lot
Story 1
Foundation Block
Sewer Connected
Water Connected, Public
Architectural Style Ranch
Level or Stories One
Additional Building Greenhouse, Shed(s), Storage
Structure Type Brick,Copper Plumbing
Construction Status Existing
Schools
School District Gates Chili
Others
Senior Community No
Tax ID 262600-119-180-0003-067-000
Acceptable Financing Cash, Conventional, FHA, VA Loan
Listing Terms Cash, Conventional, FHA, VA Loan
Financing Conventional
Special Listing Condition Standard
Read Less
Bought with Brix & Maven Realty Group LLC

