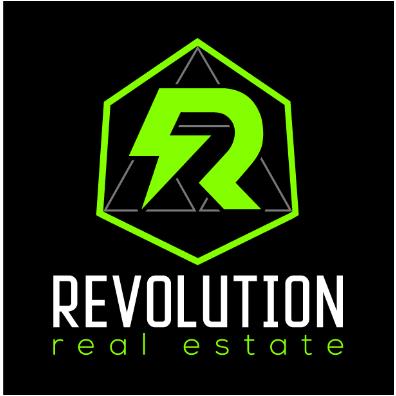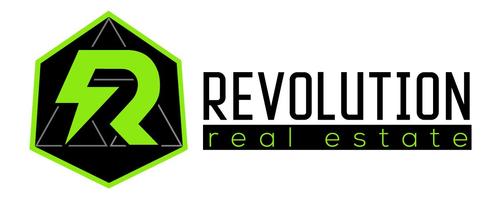For more information regarding the value of a property, please contact us for a free consultation.
330 Hollywood AVE Rochester, NY 14618
Want to know what your home might be worth? Contact us for a FREE valuation!

Our team is ready to help you sell your home for the highest possible price ASAP
Key Details
Sold Price $625,000
Property Type Single Family Home
Sub Type Single Family Residence
Listing Status Sold
Purchase Type For Sale
Square Footage 2,623 sqft
Price per Sqft $238
Subdivision Meadowbrook
MLS Listing ID R1528723
Sold Date 05/31/24
Style Tudor
Bedrooms 4
Full Baths 2
Half Baths 1
Construction Status Existing
HOA Y/N No
Year Built 1928
Annual Tax Amount $16,676
Lot Size 8,712 Sqft
Acres 0.2
Lot Dimensions 60X160
Property Sub-Type Single Family Residence
Property Description
Stunning 4 BR Tudor in the heart of Brighton! This historical charmer perfectly marries the character of its time period w/ convenient, modern amenities such as a large mudroom, 1st flr laundry & updates throughout. Enjoy an abundance of windows, gorgeous hardwoods, open-concept 1st floor living area, & an updated kitchen w/ granite counters, custom cabinetry, & a large pantry for storage. Head into the dining room to find a wall of beautifully unique built-in cabinetry w/ sideboard. The light-filled living room features a WB fireplace & more built-in cabinetry. Upstairs you'll find newly refinished hardwood floors (2024), a primary BR w/ updated ensuite, 2 additional BR w/ an updated Jack & Jill bath (2024), & a 4th BR that could double as a home office. The partially finished LL is perfect for entertaining, a home gym, or flex space. New hot water tank (2023)! Don't let this one get away! Delayed showings and negotiations on file. Showings start Thurs 4/11 and all offers will be reviewed on Monday 4/15 at 2 pm.
Location
State NY
County Monroe
Community Meadowbrook
Area Brighton-Monroe Co.-262000
Direction Turn onto Winton from Elmwood and right onto Newton. Driveway is on Newton
Rooms
Basement Full, Partially Finished, Sump Pump
Interior
Interior Features Separate/Formal Dining Room, Entrance Foyer, Separate/Formal Living Room, Granite Counters, Pantry, Natural Woodwork, Programmable Thermostat
Heating Gas, Zoned, Baseboard, Hot Water
Cooling Zoned, Central Air, Wall Unit(s)
Flooring Hardwood, Tile, Varies
Fireplaces Number 1
Fireplace Yes
Window Features Storm Window(s),Wood Frames
Appliance Dryer, Dishwasher, Electric Oven, Electric Range, Free-Standing Range, Gas Water Heater, Microwave, Oven, Refrigerator, Washer
Laundry Main Level
Exterior
Exterior Feature Blacktop Driveway, Patio
Parking Features Attached
Garage Spaces 2.0
Utilities Available Cable Available, Sewer Connected, Water Connected
Roof Type Asphalt,Shingle
Porch Patio
Garage Yes
Building
Lot Description Corner Lot, Residential Lot
Story 2
Foundation Block
Sewer Connected
Water Connected, Public
Architectural Style Tudor
Level or Stories Two
Structure Type Stucco,Wood Siding,Copper Plumbing
Construction Status Existing
Schools
School District Brighton
Others
Senior Community No
Tax ID 262000-137-130-0004-058-000
Security Features Security System Owned
Acceptable Financing Cash, Conventional, FHA, VA Loan
Listing Terms Cash, Conventional, FHA, VA Loan
Financing Cash
Special Listing Condition Standard
Read Less
Bought with RE/MAX Plus

