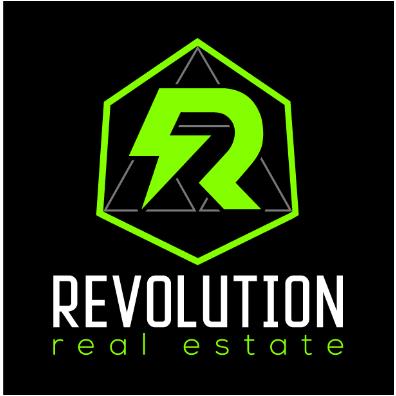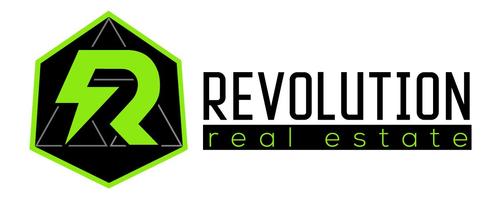For more information regarding the value of a property, please contact us for a free consultation.
226 Walzford RD Rochester, NY 14622
Want to know what your home might be worth? Contact us for a FREE valuation!

Our team is ready to help you sell your home for the highest possible price ASAP
Key Details
Sold Price $205,000
Property Type Single Family Home
Sub Type Single Family Residence
Listing Status Sold
Purchase Type For Sale
Square Footage 1,467 sqft
Price per Sqft $139
Subdivision Wakefield Sec 03
MLS Listing ID R1530383
Sold Date 05/31/24
Style Cape Cod,Colonial,Two Story
Bedrooms 2
Full Baths 1
Half Baths 1
Construction Status Existing
HOA Y/N No
Year Built 1941
Annual Tax Amount $5,894
Lot Size 0.340 Acres
Acres 0.34
Lot Dimensions 90X165
Property Sub-Type Single Family Residence
Property Description
This is the one you've been waiting for! Super charming mid-20th century home located on a quiet tree-lined street near the Seabreeze area of Irondequoit. Looks like a "Cape Cod" but lives like a "Center Entrance Colonial" Covered entry. Completely renovated kitchen, beautiful oak floors, gorgeous wood burning fireplace, newer mechanicals and perfect yard for pets, garden, fun! Charming small den/office or flex/guest bdrm off the liv rm. Large heated bonus rm that looks out onto the back yard. Two large bdrms & a wonderful full bath upstairs. Basement is clean as a whistle! Floors have been painted & sealed. New high efficiency furnace. New direct vent hot water heater. New CB panel box. WELCOME HOME!!! Showings begin Tuesday, April 9th, 2024. Offers will be reviewed Tuesday, April 16th, 2024 at 9am.
Location
State NY
County Monroe
Community Wakefield Sec 03
Area Irondequoit-263400
Direction Heading north on Culver Rd towards Titus, turn right onto Walzford and it's down on the left size.
Rooms
Basement Full, Partially Finished
Interior
Interior Features Ceiling Fan(s), Den, Separate/Formal Dining Room, Entrance Foyer, Separate/Formal Living Room, Granite Counters, Pantry, Natural Woodwork, Convertible Bedroom, Workshop
Heating Gas, Forced Air
Cooling Central Air
Flooring Carpet, Hardwood, Luxury Vinyl, Tile, Varies
Fireplaces Number 1
Fireplace Yes
Window Features Leaded Glass
Appliance Dryer, Dishwasher, Disposal, Gas Oven, Gas Range, Gas Water Heater, Microwave, Refrigerator, Washer
Laundry In Basement
Exterior
Exterior Feature Blacktop Driveway, Deck, Fully Fenced, Private Yard, See Remarks
Parking Features Detached
Garage Spaces 1.5
Fence Full
Utilities Available High Speed Internet Available, Sewer Connected, Water Connected
Roof Type Asphalt
Porch Deck, Enclosed, Porch
Garage Yes
Building
Lot Description Near Public Transit, Rectangular, Rectangular Lot, Residential Lot
Foundation Block
Sewer Connected
Water Connected, Public
Architectural Style Cape Cod, Colonial, Two Story
Structure Type Aluminum Siding,Steel Siding,Copper Plumbing
Construction Status Existing
Schools
School District East Irondequoit
Others
Senior Community No
Tax ID 263400-077-150-0001-047-000
Acceptable Financing Cash, Conventional, FHA, VA Loan
Listing Terms Cash, Conventional, FHA, VA Loan
Financing Cash
Special Listing Condition Standard
Read Less
Bought with RE/MAX Plus

