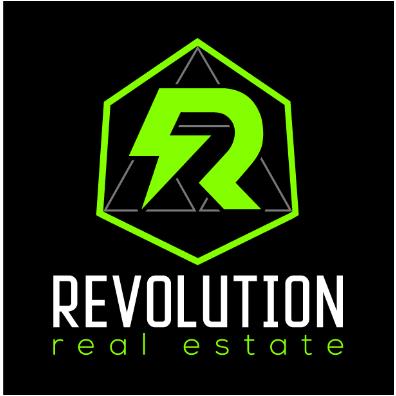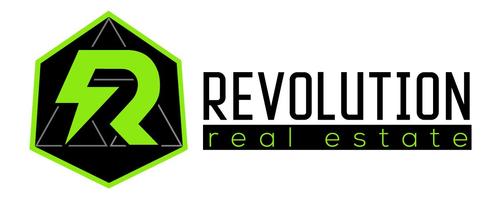For more information regarding the value of a property, please contact us for a free consultation.
922 Lake RD Ontario, NY 14519
Want to know what your home might be worth? Contact us for a FREE valuation!

Our team is ready to help you sell your home for the highest possible price ASAP
Key Details
Sold Price $300,000
Property Type Single Family Home
Sub Type Single Family Residence
Listing Status Sold
Purchase Type For Sale
Square Footage 1,832 sqft
Price per Sqft $163
MLS Listing ID R1533196
Sold Date 05/31/24
Style Colonial
Bedrooms 4
Full Baths 1
Half Baths 1
Construction Status Existing
HOA Y/N No
Year Built 1977
Annual Tax Amount $5,840
Lot Size 0.640 Acres
Acres 0.64
Lot Dimensions 125X224
Property Sub-Type Single Family Residence
Property Description
4 Bedroom 1.5 Bath Colonial nestled on beautiful lot. COMPLETE TRANSFORMATION! Too many updates to list! ENTIRE interior freshly painted, hardwood floors refinished and new Luxury Vinyl Plank Flooring. BRAND NEW KITCHEN 2023 with New Stainless Steel Appliances! Soft close cabinets and drawers. New Countertops with breakfast bar extension and subway tile backsplash. Living Room with Fireplace and Mounted TV included! Family room addition off kitchen can be playroom, den or sitting room. COMPLETE YARD TRANSFORMATION! .65 ACRE lot! Multiple large Maple and Pine trees removed to let light in and level the yard. 480SF deck with Hot Tub Connection (Seller will stain prior to closing). New 6Ft Wood Privacy Fence encloses the backyard. 2 car side load garage. New Water Main from House to public connection at road. Sq feet of 1,832 differs from Tax Records per Appraiser sketch provided.
Location
State NY
County Wayne
Area Ontario-543400
Direction Route 104 to Lakeside Rd to Lake Rd
Rooms
Basement Full, Sump Pump
Interior
Interior Features Breakfast Bar, Ceiling Fan(s), Separate/Formal Dining Room, Eat-in Kitchen, Separate/Formal Living Room, Programmable Thermostat
Heating Gas, Forced Air
Cooling Central Air
Flooring Ceramic Tile, Hardwood, Luxury Vinyl, Varies
Fireplaces Number 1
Fireplace Yes
Window Features Thermal Windows
Appliance Dryer, Dishwasher, Gas Oven, Gas Range, Gas Water Heater, Microwave, Refrigerator, Washer
Laundry In Basement
Exterior
Exterior Feature Blacktop Driveway, Deck, Fully Fenced, Play Structure
Parking Features Attached
Garage Spaces 2.0
Fence Full
Utilities Available Cable Available, Water Connected
Roof Type Asphalt,Shingle
Porch Deck
Garage Yes
Building
Lot Description Rectangular, Rectangular Lot
Story 2
Foundation Block
Sewer Septic Tank
Water Connected, Public
Architectural Style Colonial
Level or Stories Two
Structure Type Vinyl Siding,Copper Plumbing
Construction Status Existing
Schools
Elementary Schools Wayne Elementary
Middle Schools Wayne Central Middle
High Schools Wayne Senior High
School District Wayne
Others
Senior Community No
Tax ID 543400-061-119-0000-976-246-0000
Acceptable Financing Cash, Conventional, FHA, USDA Loan, VA Loan
Listing Terms Cash, Conventional, FHA, USDA Loan, VA Loan
Financing Cash
Special Listing Condition Standard
Read Less
Bought with Howard Hanna

