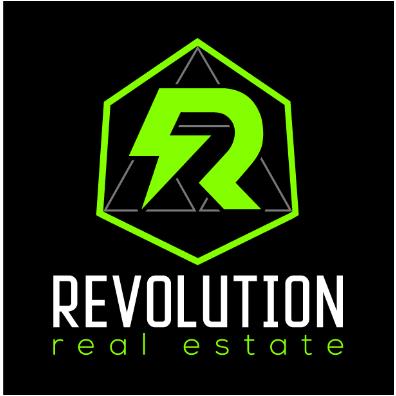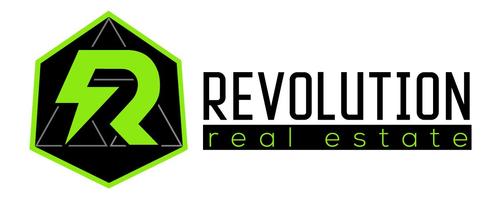For more information regarding the value of a property, please contact us for a free consultation.
122 Sunset DR Rochester, NY 14618
Want to know what your home might be worth? Contact us for a FREE valuation!

Our team is ready to help you sell your home for the highest possible price ASAP
Key Details
Sold Price $272,000
Property Type Single Family Home
Sub Type Single Family Residence
Listing Status Sold
Purchase Type For Sale
Square Footage 1,030 sqft
Price per Sqft $264
Subdivision Monroe Meadows
MLS Listing ID R1533606
Sold Date 06/05/24
Style Cape Cod,Ranch,Two Story
Bedrooms 2
Full Baths 2
Construction Status Existing
HOA Y/N No
Year Built 1949
Annual Tax Amount $6,008
Lot Size 10,018 Sqft
Acres 0.23
Lot Dimensions 83X152
Property Sub-Type Single Family Residence
Property Description
BRIGHTON SCHOOLS AND TOWN, THIS HOUSE HAS GREAT BONES waiting for your personal touches. HUGE Unfinished second floor (Cape Cod Style) currently lives like a ranch, Large Kitchen with endless options for remodeling it, Separate Dining Room, Wood Floors Under the Carpet through out the first floor, Large Great Room, 2 Bedrooms, 2 Full Bathrooms (one in the basement), Big Basement, Nice Breezeway, 1.5 Car Garage Attached, Large Deck, Natural Gas line to the grill (no propane needed), BRAND NEW ROOF 2023 (Tear Off), New Hot Water Tank in 2017, Furnace 2006, Large backyard, Delayed Negotiations until Monday April 29th at 12:00pm.
Location
State NY
County Monroe
Community Monroe Meadows
Area Brighton-Monroe Co.-262000
Direction Monroe Ave to Irving Rd first right is Sunset, House will be on the left side.
Rooms
Basement Full, Sump Pump
Main Level Bedrooms 2
Interior
Interior Features Ceiling Fan(s), Eat-in Kitchen, Great Room, Programmable Thermostat
Heating Gas, Forced Air
Cooling Central Air
Flooring Carpet, Hardwood, Varies, Vinyl
Fireplaces Number 1
Fireplace Yes
Appliance Dryer, Dishwasher, Gas Oven, Gas Range, Gas Water Heater, Refrigerator, Washer
Laundry In Basement
Exterior
Exterior Feature Blacktop Driveway, Deck
Parking Features Attached
Utilities Available Cable Available, Sewer Connected, Water Connected
Roof Type Asphalt,Shingle
Porch Deck
Garage Yes
Building
Lot Description Residential Lot
Foundation Block
Sewer Connected
Water Connected, Public
Architectural Style Cape Cod, Ranch, Two Story
Structure Type Aluminum Siding,Steel Siding
Construction Status Existing
Schools
School District Brighton
Others
Senior Community No
Tax ID 262000-137-150-0001-028-000
Acceptable Financing Cash, Conventional, FHA, VA Loan
Listing Terms Cash, Conventional, FHA, VA Loan
Financing Cash
Special Listing Condition Standard
Read Less
Bought with Howard Hanna

