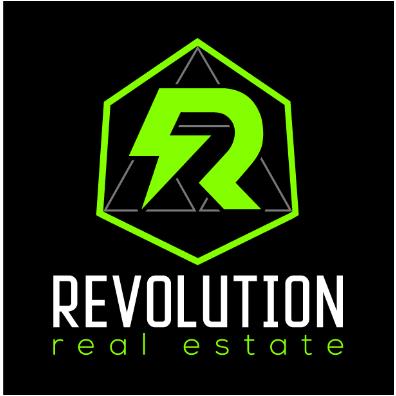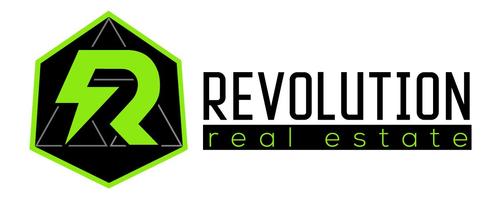For more information regarding the value of a property, please contact us for a free consultation.
62 Phaeton DR Penfield, NY 14526
Want to know what your home might be worth? Contact us for a FREE valuation!

Our team is ready to help you sell your home for the highest possible price ASAP
Key Details
Sold Price $392,209
Property Type Single Family Home
Sub Type Single Family Residence
Listing Status Sold
Purchase Type For Sale
Square Footage 2,460 sqft
Price per Sqft $159
Subdivision Carriage Hills Sub Sec 3
MLS Listing ID R1532639
Sold Date 05/31/24
Style Split Level
Bedrooms 4
Full Baths 2
Half Baths 1
Construction Status Existing
HOA Y/N No
Year Built 1977
Annual Tax Amount $7,359
Lot Size 0.550 Acres
Acres 0.55
Lot Dimensions 85X220
Property Sub-Type Single Family Residence
Property Description
Spacious 2,460 sqft split level in Penfield! A cute patio welcomes you inside to a large living room with a wood burning fireplace. Step up into a family room that opens into the updated eat in kitchen. The kitchen offers white cabinets, tile backsplash, granite countertops, stainless appliances, an island with tons of seating and a massive dining space. Down the hall you will find 3 bedrooms and 2 full baths including a primary bedroom with double closets and a spacious full bath. If you want even more space to sprawl out in there is an enormous finished basement, with a 3rd living space, a half bath and another bedroom. Outside you will love spending all summer long on the new concrete patio. The fully fenced yard is shaded by mature trees and offers endless possibilities. All of this plus new a garage door on the 2 car attached garage, and new front doors. Don't miss out on all this beautiful home has to offer! Come fall in love today! Delayed negotiations until 4/24/24 at 10am.
Location
State NY
County Monroe
Community Carriage Hills Sub Sec 3
Area Penfield-264200
Direction Take Jackson Rd to Brougham St. Then turn left onto Phaeton. The house will be on the left.
Rooms
Basement Full, Finished
Main Level Bedrooms 1
Interior
Interior Features Separate/Formal Dining Room, Entrance Foyer, Eat-in Kitchen, Separate/Formal Living Room, Granite Counters, Kitchen Island, Sliding Glass Door(s), Bath in Primary Bedroom
Heating Gas, Forced Air
Cooling Central Air
Flooring Carpet, Hardwood, Tile, Varies
Fireplaces Number 1
Fireplace Yes
Appliance Dryer, Dishwasher, Electric Oven, Electric Range, Gas Water Heater, Microwave, Refrigerator, Washer
Laundry In Basement
Exterior
Exterior Feature Blacktop Driveway, Fully Fenced, Patio
Parking Features Attached
Garage Spaces 2.0
Fence Full
Utilities Available Cable Available, High Speed Internet Available, Sewer Connected, Water Connected
Roof Type Asphalt
Porch Patio
Garage Yes
Building
Lot Description Cul-De-Sac, Rectangular, Rectangular Lot, Residential Lot
Story 1
Foundation Block
Sewer Connected
Water Connected, Public
Architectural Style Split Level
Level or Stories One
Structure Type Brick,Vinyl Siding
Construction Status Existing
Schools
School District Penfield
Others
Senior Community No
Tax ID 264200-124-110-0001-021-000
Acceptable Financing Cash, Conventional, FHA, VA Loan
Listing Terms Cash, Conventional, FHA, VA Loan
Financing Cash
Special Listing Condition Standard
Read Less
Bought with Keller Williams Realty Greater Rochester

