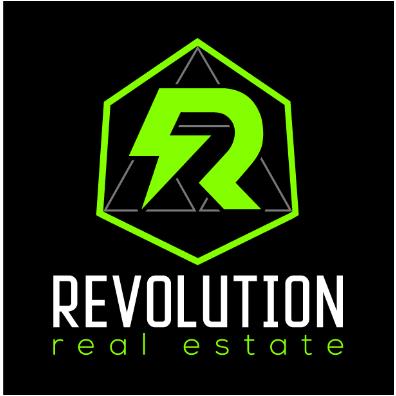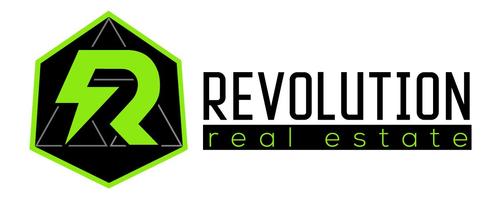For more information regarding the value of a property, please contact us for a free consultation.
15 Cadence Ct Penfield, NY 14526
Want to know what your home might be worth? Contact us for a FREE valuation!

Our team is ready to help you sell your home for the highest possible price ASAP
Key Details
Sold Price $465,000
Property Type Single Family Home
Sub Type Single Family Residence
Listing Status Sold
Purchase Type For Sale
Square Footage 2,561 sqft
Price per Sqft $181
Subdivision Terrace Hill Sec 02
MLS Listing ID R1531991
Sold Date 06/03/24
Style Colonial,Two Story
Bedrooms 4
Full Baths 2
Half Baths 1
Construction Status Existing
HOA Y/N No
Year Built 1999
Annual Tax Amount $11,111
Lot Size 0.860 Acres
Acres 0.86
Lot Dimensions 77X0
Property Sub-Type Single Family Residence
Property Description
This spacious and inviting 4-bedroom, 2.5-bath colonial located in the Penfield school district awaits new owners! Step outside onto the stamped concrete patio and enjoy the wooded privacy and parklike setting of the premium, 0.86-acre homesite. Enjoy cooking in the generously sized Maple kitchen with solid surface countertops, custom backsplash & stainless steel appliances. Cabinetry & center island offer plenty of storage space & the convenience of pull-out drawers. Spacious primary suite includes ensuite bathroom with dual sinks, luxurious steam shower, whirlpool tub, and walk-in closet. Upgraded amenities of this home include central vacuum, speaker system, & top of the line plumbing featuring upgraded toilets, instant hot water & filtered water valves in kitchen & on-demand hot water tank. New forced air, gas furnace and central AC, both in 2022; new garage overhead door 2021, new patio steps.
Location
State NY
County Monroe
Community Terrace Hill Sec 02
Area Penfield-264200
Direction Five Mile Line Rd just north of Atlantic Ave, left on Terrace Hill Dr, left on Cadence Ct.
Rooms
Basement Full, Sump Pump
Interior
Interior Features Ceiling Fan(s), Central Vacuum, Den, Separate/Formal Dining Room, Entrance Foyer, Eat-in Kitchen, Jetted Tub, Pantry, Sliding Glass Door(s), Solid Surface Counters, Skylights, Bath in Primary Bedroom, Programmable Thermostat
Heating Gas, Forced Air
Cooling Central Air
Flooring Carpet, Ceramic Tile, Hardwood, Varies
Fireplaces Number 1
Fireplace Yes
Window Features Skylight(s),Thermal Windows
Appliance Dryer, Dishwasher, Freezer, Disposal, Gas Oven, Gas Range, Gas Water Heater, Microwave, Refrigerator, See Remarks, Washer, Humidifier
Laundry Main Level
Exterior
Exterior Feature Blacktop Driveway, Patio
Parking Features Attached
Garage Spaces 2.5
Utilities Available Cable Available, High Speed Internet Available, Sewer Connected, Water Connected
Roof Type Asphalt
Porch Patio
Garage Yes
Building
Lot Description Pie Shaped Lot, Residential Lot, Wooded
Story 2
Foundation Other, See Remarks
Sewer Connected
Water Connected, Public
Architectural Style Colonial, Two Story
Level or Stories Two
Structure Type Aluminum Siding,Steel Siding,Vinyl Siding,Copper Plumbing
Construction Status Existing
Schools
School District Penfield
Others
Senior Community No
Tax ID 264200-124-010-0004-054-000
Security Features Radon Mitigation System
Acceptable Financing Cash, Conventional, VA Loan
Listing Terms Cash, Conventional, VA Loan
Financing Cash
Special Listing Condition Standard
Read Less
Bought with RE/MAX Realty Group

