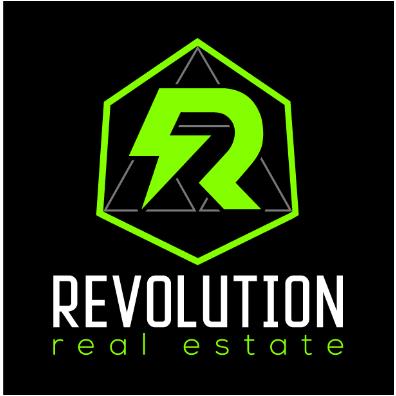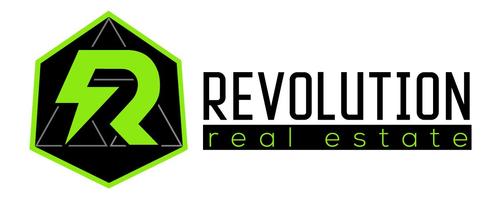For more information regarding the value of a property, please contact us for a free consultation.
21 Burwell RD Rochester, NY 14617
Want to know what your home might be worth? Contact us for a FREE valuation!

Our team is ready to help you sell your home for the highest possible price ASAP
Key Details
Sold Price $274,552
Property Type Single Family Home
Sub Type Single Family Residence
Listing Status Sold
Purchase Type For Sale
Square Footage 1,412 sqft
Price per Sqft $194
MLS Listing ID R1531526
Sold Date 05/31/24
Style Cape Cod
Bedrooms 3
Full Baths 2
Construction Status Existing
HOA Y/N No
Year Built 1947
Annual Tax Amount $6,205
Lot Size 5,662 Sqft
Acres 0.13
Lot Dimensions 48X118
Property Sub-Type Single Family Residence
Property Description
Welcome to 21 Burwell Road! This well maintained Cape Cod with West Irondequoit Schools boasts with beautiful original hardwood floors and fresh paint throughout. First floor features a large eat-in kitchen with plenty of cabinet space, cozy up in the living room by the gas fireplace, 2 bedrooms (one currently being used as a formal dining room), a full bath along with an enclosed porch to enjoy the warm days to come! The LARGE primary bedroom is on the second floor with it's own en suite bathroom! Don't forget about the partially finished basement! Updates include a full TEAR OFF roof 2021 with a 25 Year Warranty, 2023 electrical panel box and service line, 2023 washer along with a new side door, framing and storm. This home has truly been taken care of! All appliances including electric mower and snow blower will remain with sale! Showings begin Wednesday April 17th - OPEN HOUSE Saturday 20th 11-1PM - Delayed Negotiations Monday April 22nd by 3PM
Location
State NY
County Monroe
Area Irondequoit-263400
Direction From Ridge Road go north on N. Clinton or Seneca to Burwell.
Rooms
Basement Full, Partially Finished
Main Level Bedrooms 2
Interior
Interior Features Eat-in Kitchen, Window Treatments, Bedroom on Main Level, Bath in Primary Bedroom
Heating Gas, Forced Air
Cooling Central Air
Flooring Hardwood, Laminate, Tile, Varies
Fireplaces Number 1
Fireplace Yes
Window Features Drapes
Appliance Dryer, Dishwasher, Exhaust Fan, Electric Oven, Electric Range, Gas Water Heater, Refrigerator, Range Hood, Washer
Laundry In Basement
Exterior
Exterior Feature Blacktop Driveway, Fully Fenced
Parking Features Detached
Garage Spaces 1.0
Fence Full
Utilities Available Sewer Connected, Water Connected
Roof Type Asphalt
Porch Enclosed, Porch
Garage Yes
Building
Lot Description Rectangular, Rectangular Lot, Residential Lot
Story 2
Foundation Block
Sewer Connected
Water Connected, Public
Architectural Style Cape Cod
Level or Stories Two
Structure Type Aluminum Siding,Steel Siding
Construction Status Existing
Schools
School District West Irondequoit
Others
Senior Community No
Tax ID 263400-076-180-0007-038-000
Acceptable Financing Cash, Conventional, FHA, VA Loan
Listing Terms Cash, Conventional, FHA, VA Loan
Financing Conventional
Special Listing Condition Standard
Read Less
Bought with Sharon Quataert Realty

