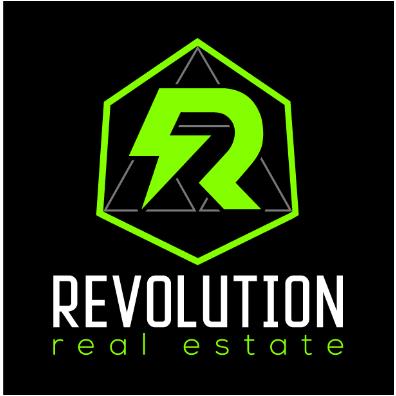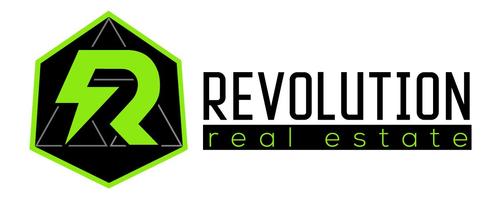For more information regarding the value of a property, please contact us for a free consultation.
477 Beach AVE Rochester, NY 14612
Want to know what your home might be worth? Contact us for a FREE valuation!

Our team is ready to help you sell your home for the highest possible price ASAP
Key Details
Sold Price $320,000
Property Type Single Family Home
Sub Type Single Family Residence
Listing Status Sold
Purchase Type For Sale
Square Footage 1,900 sqft
Price per Sqft $168
Subdivision Guilford Terrace
MLS Listing ID R1531440
Sold Date 06/03/24
Style Colonial,Two Story
Bedrooms 3
Full Baths 2
Construction Status Existing
HOA Y/N No
Year Built 1919
Annual Tax Amount $4,974
Lot Size 4,499 Sqft
Acres 0.1033
Lot Dimensions 50X90
Property Sub-Type Single Family Residence
Property Description
JUST LISTED! PRESTIGIOUS AND PRIME BEACH AVENUE!!!!**OUTSTANDING OPPORTUNITY TO OWN ON BEACH AVENUE W/20' OF STUNNING LAKE ONTARIO WATERFRONT**SALE INCLUDES (2 ) 10 X 20' WATERFRONT PARCELS W/SANDY BEACH AND EASY LAKE ACCESS (504 & 506 BEACH AVENUE SEE ATTACHED FOR TAX ID#'S)**THIS SPACIOUS COLONIAL IS LISTED AS BOTH A SINGLE FAMILY HOME & MULTI-FAMILY**2ND FLOOR STUDIO APARTMENT OFFERS EXTRA INCOME OR INLAW SUITE**1ST FLR BEDROOM & FULL BATH W/JACUZZI TUB**STAINGLASS WINDOWS & HARDWOOD FLOORS**2 WOODBURNING STOVES**2 HOT WATER HEATERS/150 AMP ELECTRICAL SERVICE/FURNACE 2007/ROOF APPROX. 20 YRS**PRIVATE BACKYARD W/DECK & WATER FEATURE**DETACHED 1.5 CAR GARAGE & DRIVEWAY PARKING FOR 2 CARS**STROLL DOWN ROCHESTER'S SECRET SIDEWALK TO ENJOY SOME OF LAKE ONTARIO'S BEAUTIFUL COAST & YOUR OWN PRIVATE SANDY BEACH!**YOU'LL BE LIVING IN THE HEART OF CHARLOTTE'S PREMIER WATERFRONT COMMUNITY**MINUTES TO ROCHESTER YACHT CLUB & LAKESHORE COUNTRY CLUB**WALK TO ONTARIO BEACH PARK**PLAY PICKLE BALL BY THE BEACH & DON'T FORGET ABBOTTS CUSTARD!** DELAYED NEGOTIATIONS UNTIL MONDAY 4/22 @ 10AM.
Location
State NY
County Monroe
Community Guilford Terrace
Area Rochester City-261400
Direction Lake Avenue to Beach Avenue. Corner of Beach Avenue & Clematis
Body of Water Lake Ontario
Rooms
Basement Full
Main Level Bedrooms 1
Interior
Interior Features Ceiling Fan(s), Entrance Foyer, Eat-in Kitchen, Separate/Formal Living Room, Guest Accommodations, See Remarks, Second Kitchen, Natural Woodwork, Bedroom on Main Level, In-Law Floorplan
Heating Gas, Forced Air
Flooring Ceramic Tile, Hardwood, Laminate, Varies
Fireplaces Number 2
Fireplace Yes
Window Features Leaded Glass
Appliance Electric Oven, Electric Range, Gas Oven, Gas Range, Gas Water Heater, Microwave, Refrigerator
Laundry In Basement
Exterior
Exterior Feature Blacktop Driveway, Deck, Fence, Private Yard, See Remarks
Parking Features Detached
Garage Spaces 1.0
Fence Partial
Utilities Available Sewer Connected, Water Connected
Waterfront Description Beach Access,Deeded Access,Lake
View Y/N Yes
View Water
Roof Type Asphalt
Porch Deck
Garage Yes
Building
Lot Description Corner Lot, Near Public Transit, Rectangular, Rectangular Lot, Residential Lot
Story 2
Foundation Block, Stone
Sewer Connected
Water Connected, Public
Architectural Style Colonial, Two Story
Level or Stories Two
Structure Type Wood Siding
Construction Status Existing
Schools
School District Rochester
Others
Senior Community No
Tax ID 261400-047-300-0001-037-000-0000
Acceptable Financing Cash, Conventional
Listing Terms Cash, Conventional
Financing Cash
Special Listing Condition Estate
Read Less
Bought with RE/MAX Realty Group

