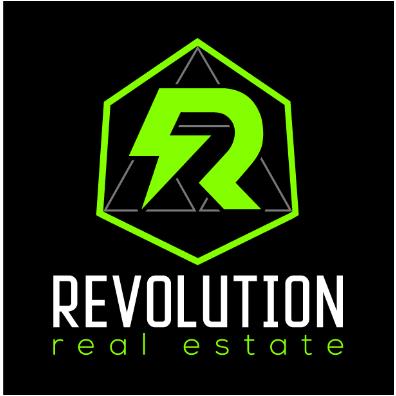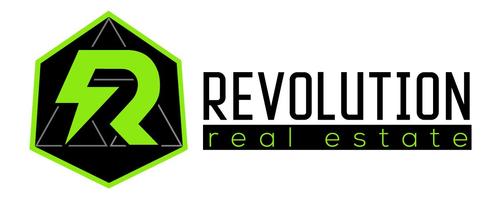For more information regarding the value of a property, please contact us for a free consultation.
192 Maryview DR Webster, NY 14580
Want to know what your home might be worth? Contact us for a FREE valuation!

Our team is ready to help you sell your home for the highest possible price ASAP
Key Details
Sold Price $396,900
Property Type Condo
Sub Type Condominium
Listing Status Sold
Purchase Type For Sale
Square Footage 1,852 sqft
Price per Sqft $214
Subdivision Villas/Easthampton
MLS Listing ID R1533030
Sold Date 06/06/24
Bedrooms 2
Full Baths 2
Construction Status Existing
HOA Fees $395/mo
HOA Y/N No
Year Built 2008
Annual Tax Amount $9,142
Lot Size 3,484 Sqft
Acres 0.08
Property Sub-Type Condominium
Property Description
The perfect blend of privacy, convenience, community & open-concept living! You'll love first-floor living w/ 2 bedrooms, 2 full baths, an office & a sunroom. The kitchen, adorned w/ granite counters, newer appliances & abundant cabinetry, is a culinary haven for gourmet meals. The great room features a vaulted ceiling, huge windows, a cozy gas fireplace & a dining area perfect for entertaining friends. New carpet adds warmth & comfort while hardwood floors grace the kitchen & sunroom. The spacious primary ensuite has a large walk-in closet & a step-in shower separate from a double sink vanity. Enjoy a tranquil view from the 2nd bedroom. The versatile 3rd room can be an office or guest room. The light-filled sunroom invites you to unwind amidst serene surroundings. Storage space abounds w/ a large storage room next to the laundry & numerous big closets. The attic above the 2-car garage provides ample additional storage space, easily accessible by pull-down stairs. Get to know your neighbors through the community pool, fitness room & clubhouse! Located just minutes from shops, restaurants, & parks, this is the perfect retreat in Webster. Offers due Monday, May 6th at 7 pm
Location
State NY
County Monroe
Community Villas/Easthampton
Area Penfield-264200
Direction Take Plank Rd to State Rd to Maryview in Webster.
Rooms
Basement None
Main Level Bedrooms 2
Interior
Interior Features Breakfast Bar, Ceiling Fan(s), Cathedral Ceiling(s), Den, Entrance Foyer, Eat-in Kitchen, Granite Counters, Great Room, Kitchen/Family Room Combo, Living/Dining Room, Pantry, Pull Down Attic Stairs, Storage, Window Treatments, Bedroom on Main Level, Bath in Primary Bedroom, Main Level Primary, Primary Suite, Programmable Thermostat
Heating Gas, Forced Air
Cooling Central Air
Flooring Carpet, Hardwood, Tile, Varies, Vinyl
Fireplaces Number 1
Fireplace Yes
Window Features Drapes,Thermal Windows
Appliance Dryer, Dishwasher, Electric Oven, Electric Range, Disposal, Gas Water Heater, Microwave, Refrigerator, Tankless Water Heater, Washer
Laundry Main Level
Exterior
Exterior Feature Patio
Parking Features Attached
Garage Spaces 2.0
Pool Association, Community
Utilities Available Cable Available, High Speed Internet Available, Sewer Connected, Water Connected
Amenities Available Clubhouse, Community Kitchen, Fitness Center, Pool
Roof Type Asphalt
Handicap Access Accessible Bedroom, No Stairs
Porch Patio
Garage Yes
Building
Lot Description Cul-De-Sac, Residential Lot
Story 1
Sewer Connected
Water Connected, Public
Level or Stories One
Structure Type Stone,Vinyl Siding,PEX Plumbing
Construction Status Existing
Schools
School District Webster
Others
Pets Allowed Cats OK, Dogs OK
HOA Name Crofton Purdue
HOA Fee Include Common Area Maintenance,Common Area Insurance,Common Areas,Insurance,Maintenance Structure,Reserve Fund,Snow Removal,Trash
Senior Community No
Tax ID 264200-094-020-0003-027-100
Acceptable Financing Cash, Conventional, FHA, VA Loan
Listing Terms Cash, Conventional, FHA, VA Loan
Financing Cash
Special Listing Condition Standard
Pets Allowed Cats OK, Dogs OK
Read Less
Bought with Keller Williams Realty Greater Rochester

