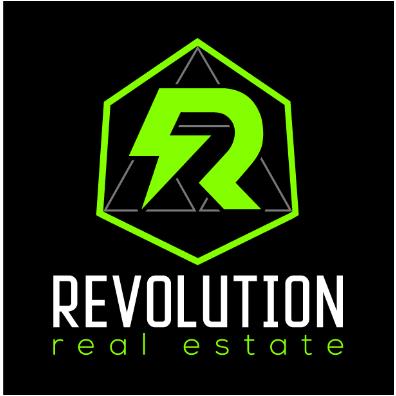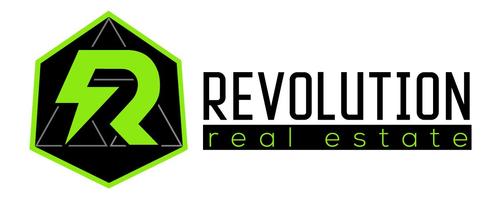For more information regarding the value of a property, please contact us for a free consultation.
359 Liberty AVE Rochester, NY 14622
Want to know what your home might be worth? Contact us for a FREE valuation!

Our team is ready to help you sell your home for the highest possible price ASAP
Key Details
Sold Price $218,500
Property Type Single Family Home
Sub Type Single Family Residence
Listing Status Sold
Purchase Type For Sale
Square Footage 1,276 sqft
Price per Sqft $171
Subdivision Filon Heights
MLS Listing ID R1574378
Sold Date 12/20/24
Style Colonial
Bedrooms 3
Full Baths 1
Half Baths 1
Construction Status Existing
HOA Y/N No
Year Built 1957
Annual Tax Amount $6,424
Lot Size 6,098 Sqft
Acres 0.14
Lot Dimensions 54X112
Property Sub-Type Single Family Residence
Property Description
Discover this Beautifully Renovated 3-Bedroom Colonial! Step through the door and into a bright, open layout designed for modern living. The living room offers fresh, plush carpeting, perfect for cozy evenings. The kitchen, completely updated, shines with sleek new counters, durable ceramic tile flooring, and a welcoming breakfast bar—ideal for quick bites and casual gatherings. In the formal dining room, custom-built shelves provide both style and function, perfect for all your entertaining needs.Upstairs, the expansive primary bedroom is a true retreat with double closets, giving you ample space for storage. A tastefully remodeled bath and newly refinished hardwood floors add elegance throughout the second floor. The low-maintenance exterior and new metal roof mean you'll enjoy peace of mind for years to come. An attached garage adds convenience, and the walk-out basement holds potential for an additional bedroom or extra living area. Just minutes from Seabreeze and scenic waterfront views, this home offers an incredible location and a move-in-ready experience. Don't miss your chance to make this beautifully transformed home yours!
Location
State NY
County Monroe
Community Filon Heights
Area Irondequoit-263400
Direction Between Culver Road and Dayne Street.
Rooms
Basement Full, Partially Finished
Interior
Interior Features Breakfast Bar, Bathroom Rough-In, Eat-in Kitchen, Separate/Formal Living Room, Storage
Heating Gas, Forced Air
Flooring Carpet, Ceramic Tile, Hardwood, Varies, Vinyl
Fireplace No
Appliance Appliances Negotiable, Dishwasher, Gas Oven, Gas Range, Gas Water Heater, Refrigerator
Laundry In Basement
Exterior
Exterior Feature Blacktop Driveway
Parking Features Attached
Garage Spaces 1.0
Utilities Available Sewer Connected, Water Connected
Roof Type Metal
Garage Yes
Building
Lot Description Residential Lot
Story 2
Foundation Block
Sewer Connected
Water Connected, Public
Architectural Style Colonial
Level or Stories Two
Additional Building Shed(s), Storage
Structure Type Vinyl Siding
Construction Status Existing
Schools
School District East Irondequoit
Others
Senior Community No
Tax ID 263400-077-070-0003-079-000
Acceptable Financing Cash, Conventional, FHA, Private Financing Available, USDA Loan, VA Loan
Listing Terms Cash, Conventional, FHA, Private Financing Available, USDA Loan, VA Loan
Financing Conventional
Special Listing Condition Standard
Read Less
Bought with RE/MAX Plus

