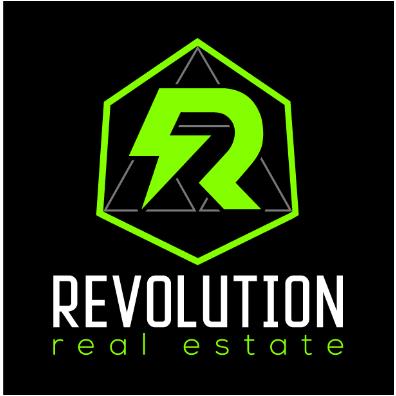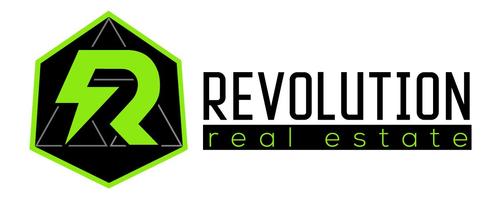For more information regarding the value of a property, please contact us for a free consultation.
3860 Chatham LN Canandaigua, NY 14424
Want to know what your home might be worth? Contact us for a FREE valuation!

Our team is ready to help you sell your home for the highest possible price ASAP
Key Details
Sold Price $359,900
Property Type Single Family Home
Sub Type Single Family Residence
Listing Status Sold
Purchase Type For Sale
Square Footage 1,622 sqft
Price per Sqft $221
Subdivision Lakewood Meadows
MLS Listing ID R1585698
Sold Date 05/02/25
Style Contemporary,Ranch
Bedrooms 2
Full Baths 2
Construction Status Existing
HOA Fees $38/ann
HOA Y/N No
Year Built 2005
Annual Tax Amount $7,607
Lot Size 8,712 Sqft
Acres 0.2
Lot Dimensions 57X112
Property Sub-Type Single Family Residence
Property Description
This delightful Morrell-built ranch home features a bright open floor plan with sprawling great room w/cozy gas fireplace and walls of windows that overlook the “forever-wild” community land behind with walking trails and a pond. Hardwood floors throughout! Sparkling white kitchen with custom cabinetry and all appliances. Two large bedrooms, including owner's unit with walk-in closet and huge en-suite bath. Convenient 1st floor laundry room and attached side load garage. Full walkout basement with daylight windows offers room for expansion with tons of finishing possibilities! Don't miss this gem! Delayed negotiations until 2pm on Tuesday, 2/11/25.
Location
State NY
County Ontario
Community Lakewood Meadows
Area Canandaigua Town-322400
Direction Route 5&20 (by-pass) to south on Middle Cheshire Rd to Chatham Ln
Rooms
Basement Full, Walk-Out Access, Sump Pump
Main Level Bedrooms 2
Interior
Interior Features Breakfast Bar, Ceiling Fan(s), Entrance Foyer, Great Room, Living/Dining Room, Pantry, Bedroom on Main Level, Bath in Primary Bedroom, Main Level Primary, Primary Suite
Heating Gas, Forced Air
Cooling Central Air
Flooring Ceramic Tile, Hardwood, Varies
Fireplaces Number 1
Fireplace Yes
Window Features Thermal Windows
Appliance Dryer, Dishwasher, Disposal, Gas Oven, Gas Range, Gas Water Heater, Microwave, Refrigerator, Tankless Water Heater, Washer, Water Softener Owned
Laundry Main Level
Exterior
Exterior Feature Blacktop Driveway, Patio
Parking Features Attached
Garage Spaces 2.0
Utilities Available Cable Available, Sewer Connected, Water Connected
Amenities Available None, Other, See Remarks
Roof Type Asphalt
Porch Patio
Garage Yes
Building
Lot Description Rectangular, Rectangular Lot, Residential Lot
Story 1
Foundation Block
Sewer Connected
Water Connected, Public
Architectural Style Contemporary, Ranch
Level or Stories One
Structure Type Vinyl Siding
Construction Status Existing
Schools
School District Canandaigua
Others
Senior Community No
Tax ID 322400-112-004-0001-002-005
Acceptable Financing Cash, Conventional, FHA, VA Loan
Listing Terms Cash, Conventional, FHA, VA Loan
Financing VA
Special Listing Condition Standard
Read Less
Bought with RE/MAX Plus



