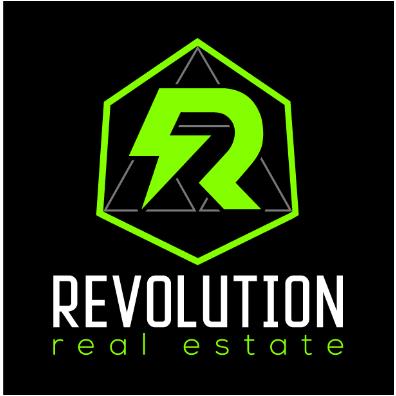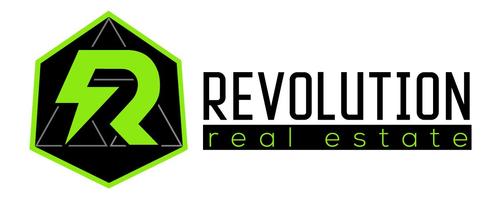For more information regarding the value of a property, please contact us for a free consultation.
1915 Factors Walk Ionia, NY 14475
Want to know what your home might be worth? Contact us for a FREE valuation!

Our team is ready to help you sell your home for the highest possible price ASAP
Key Details
Sold Price $1,150,000
Property Type Single Family Home
Sub Type Single Family Residence
Listing Status Sold
Purchase Type For Sale
Square Footage 5,575 sqft
Price per Sqft $206
MLS Listing ID R1612626
Sold Date 07/15/25
Style Contemporary,Colonial,Craftsman,Two Story
Bedrooms 5
Full Baths 4
Half Baths 2
Construction Status Existing
HOA Y/N No
Year Built 2018
Annual Tax Amount $21,709
Lot Size 4.900 Acres
Acres 4.9
Lot Dimensions 390X562
Property Sub-Type Single Family Residence
Property Description
Welcome to 1915 Factors Walk, an exceptional luxury estate on 4.9 private acres in Honeoye Falls–Lima School District. Built in 2018 and thoughtfully designed with a chalet-inspired floor plan, this 5,575 square foot home blends rustic charm with high-end finishes and modern comfort.
Step inside to soaring ceilings, wide-plank oak floors, and walls of windows that fill the home with natural light. The chef's kitchen features a granite island with seating for four, a gas range, double ovens, walk-in pantry, and a dry bar with wine chiller, perfect for entertaining. Just off the foyer, a private office offers an ideal work-from-home setup.
The first-floor primary suite is a true retreat with sliding doors that lead to a private porch with a pergola and gas fireplace, perfect for enjoying peaceful evenings and sunset views. The spa-like bath includes a clawfoot tub, walk-in double shower, dual vanities, heated floors, and two walk-in closets with laundry hookups.
Upstairs, you'll find three spacious bedrooms, two full bathrooms, a second laundry room, and a large flex space ideal for a playroom, game room, cozy family movie nights, or even a golf simulator setup.
The finished lower level includes an additional bedroom, a flex room ideal for a home gym, a bathroom, a spacious recreation room, and a granite wet bar, making it perfect for guests or in-law potential.
Outside, enjoy your own private resort featuring a heated in-ground pool, fenced patio, pool house with half bath, and a covered lounge area with infrared heaters. The space is also plumbed for a future outdoor kitchen with a propane line already in place.
This is more than a home. It's a lifestyle. Square Footage based on building plans.
Delayed showings begin Wednesday, June 11 at 1 PM
Delayed negotiations to take place Tuesday, June 17 at 12 PM
Location
State NY
County Ontario
Area West Bloomfield-325000
Rooms
Basement Full, Finished, Walk-Out Access, Sump Pump
Main Level Bedrooms 1
Interior
Interior Features Wet Bar, Breakfast Bar, Ceiling Fan(s), Cathedral Ceiling(s), Dining Area, Dry Bar, Den, Entrance Foyer, Eat-in Kitchen, Guest Accommodations, Granite Counters, Great Room, Home Office, Kitchen Island, Kitchen/Family Room Combo, Library, Living/Dining Room, Walk-In Pantry, Bedroom on Main Level, Loft, Main Level Primary
Heating Propane, Zoned, Forced Air, Hot Water, Radiant Floor
Cooling Zoned, Central Air
Flooring Carpet, Ceramic Tile, Hardwood, Varies
Fireplaces Number 2
Fireplace Yes
Appliance Convection Oven, Double Oven, Dryer, Dishwasher, Exhaust Fan, Gas Cooktop, Disposal, Microwave, Propane Water Heater, Refrigerator, Range Hood, Wine Cooler, Washer, Water Purifier Owned, Water Softener Owned
Laundry Main Level, Upper Level
Exterior
Exterior Feature Blacktop Driveway, Balcony, Fence, Pool, Patio, Private Yard, See Remarks, Propane Tank - Owned
Parking Features Attached
Garage Spaces 4.0
Fence Partial, Pet Fence
Pool In Ground
Utilities Available Cable Available, High Speed Internet Available
Roof Type Asphalt,Architectural,Shingle
Handicap Access Accessible Bedroom, Accessible Doors
Porch Balcony, Covered, Open, Patio, Porch
Garage Yes
Building
Lot Description Cul-De-Sac, Greenbelt, Irregular Lot, Residential Lot
Story 3
Foundation Poured
Sewer Septic Tank
Water Well
Architectural Style Contemporary, Colonial, Craftsman, Two Story
Additional Building Pool House
Structure Type Frame,Stone,Vinyl Siding,PEX Plumbing
Construction Status Existing
Schools
School District Honeoye Falls-Lima
Others
Senior Community No
Tax ID 325000-052-000-0001-103-111
Security Features Security System Owned
Acceptable Financing Cash, Conventional
Listing Terms Cash, Conventional
Financing Cash
Special Listing Condition Standard
Read Less
Bought with RE/MAX Plus
GET MORE INFORMATION




